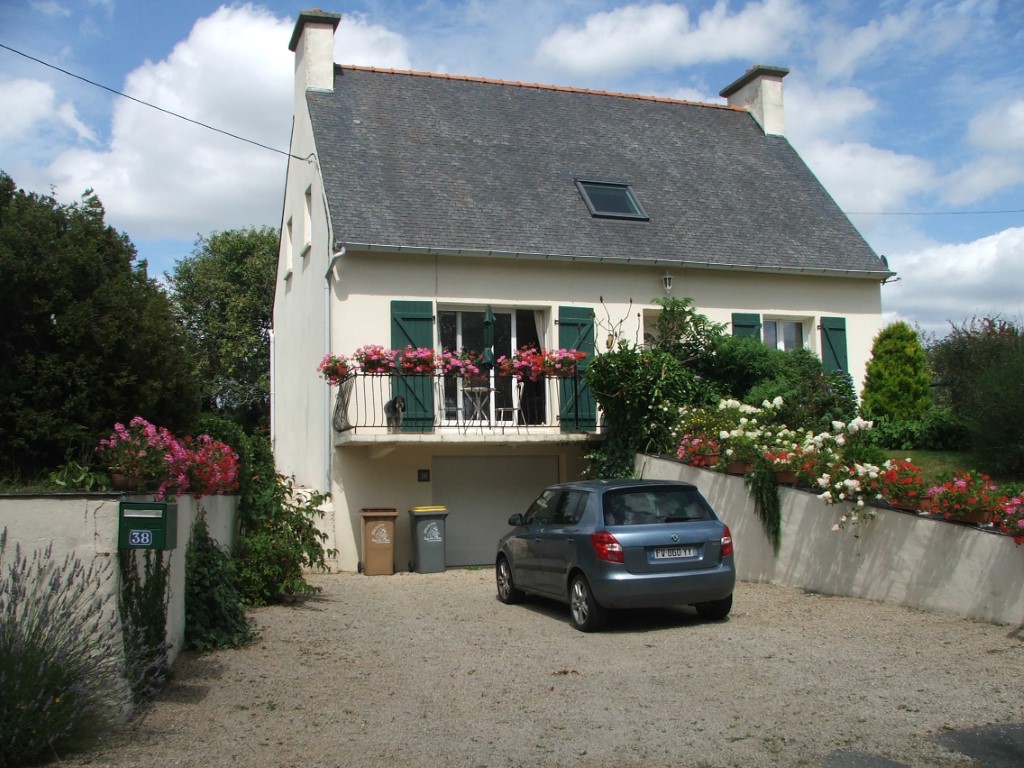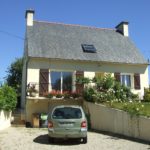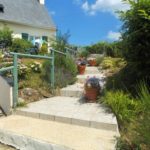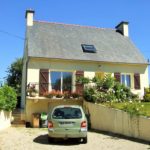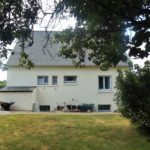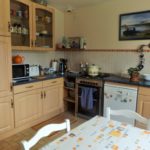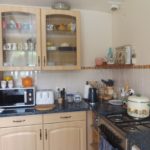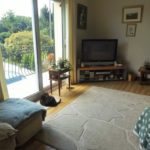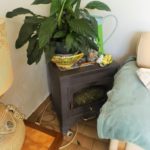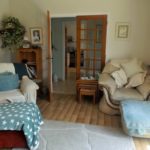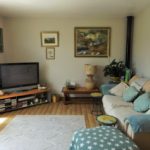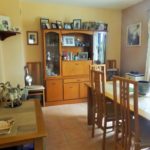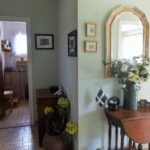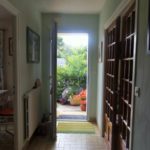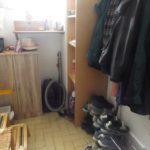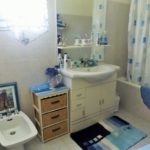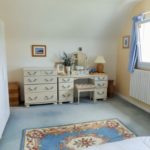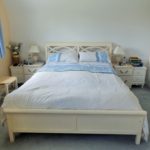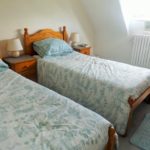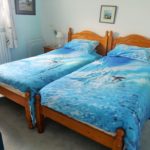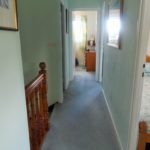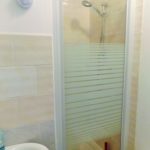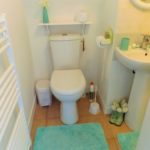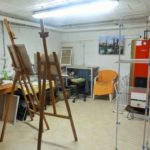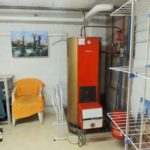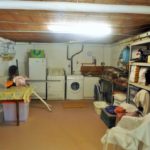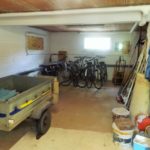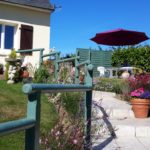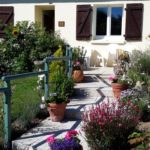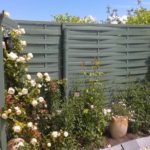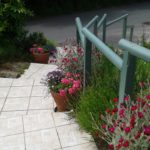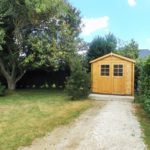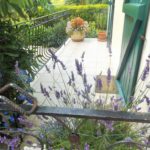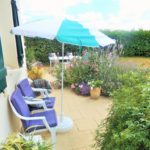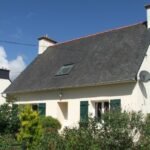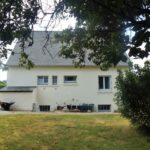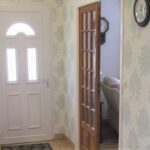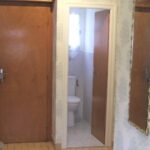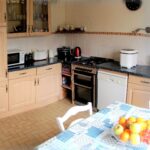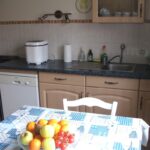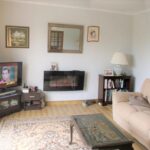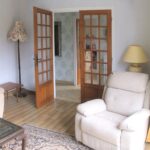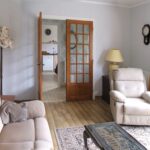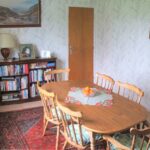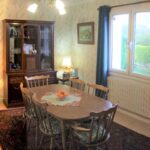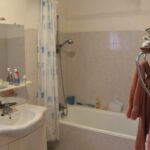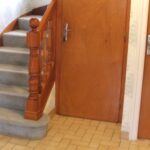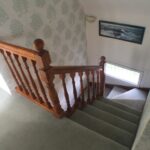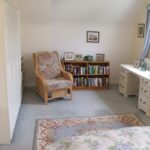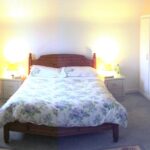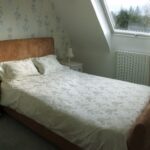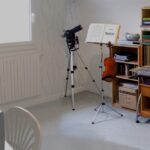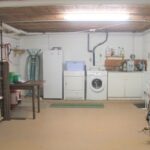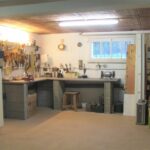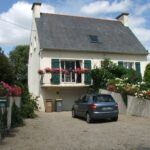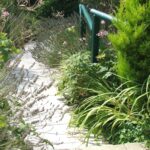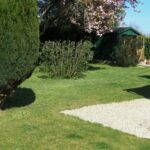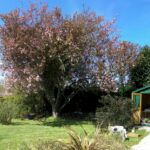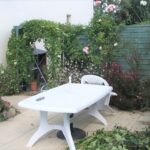Property Details
Brittany 22420 France
SoldDescription
4 Bedroom 2 bath Neo Breton 22420 Plouaret
House Sold - Brittany
[els_slider id=”15622″]
Listed at 169, 125 € including buyers charge of 2.5% TTC, (165, 000 € excluding fees)
Located in the Village of Plouaret 22420
This property is move in ready, four bedroomed 2 bath ‘neo-Breton’ home located on the edge of the village of Plouaret, a commune in the Cotes D’Armor department of Brittany within 40 minutes’ drive from the port of Roscoff, or less than two hours from St Malo. The north granite coast is reachable within 20 minutes. 10 minutes to the main line train station Brest/Rennes/Paris line (3 hours to Paris). Property is approximately 15 km from the major town of Lannion.
The house is only 10 minutes’ walk from the heart of the old village where there are shops, and services available, 2 banks, post office, bakers, butchers, opticians, dentists, 2 doctors, chemist, florist, 2 restaurants, 2 mini supermarkets, IT/Media store.
Double glazed windows throughout, tilt and turns, high speed internet, oil fired central heating, recently painted, and decorated throughout.
A relatively newly fitted modern kitchen has been installed, with double oven with gas and electric hob, dishwasher, refrigerator.
The property is connected to mains water and electricity, and mains sewage. We currently have a satellite dish tuned to UK TV. VCM venting system.
Outside: Garden of 871 m². Front garden is consisting of large, gravelled area with access to garage and rear and front gardens, large, tiled terrace path leads from this area to front garden that is mainly laid to lawn with a terraced area in front of house and to the side with patio area perfect for outside entertainment, that is sheltered and surrounded by large hedge that gives this garden total privacy. The rear and side is laid to lawn with established shrubs and trees, with garden shed.
Entrance
Tiled flooring, stairs to first floor, access to basement, radiator.
Kitchen: – 14m
Fully fitted kitchen cabinets and counter tops with electric oven with gas hob, along with intergrated dishwasher, refrigerator, room for dining area, tiled flooring, large window to front. Radiator.
Living Room: – 18m
Large room, with patio doors leading to terrace at front, radiator and electric fire, tiled flooring. French doors to hallway.
Dining Room/Bedroom: – 12m
Tiled flooring, large window to rear, radiator
WC
Fully tiled, window to rear
Bathroom;– 6 m
Tiled flooring, window to rear, radiator, bath, cabinet/sink combo, bidet, towel rail with shelving.
Room :– 3m
Tiled flooring, window to side, pantry with floor to ceiling shelving and small cupboard unit.
1st floor
Bedroom 2 :- 17m
Carpet flooring, double windows to side, radiator, with wardrobes, built in cupboard.
Bedroom 3: – 10 m
Double bedroom, carpet flooring, large Velux window to front, radiator, with wardrobe.
Bedroom 4: – 10 m
Double bedroom , fitted carpet flooring, window to side, radiator.
Office: – 5 m
Fitted carpet flooring, window to side
Shower Room: – 2m
Fully tiled, Corner shower unit, sink, fitted electric towel rail, WC
Basement: 72 m
Consists of 3 rooms, concrete flooring, one room is currently used as boiler room with window to rear, oil fired boiler with timer control. The other 2 areas of the basement are laid out as laundry area with ample storage to the sides, all white goods staying. And the other area is perfect for parking 2 cars, concrete flooring, access to main floor, and large workshop area with window rear, numerous electrical points
Exterior
Land of about 800 m2
Wooden garden shed
Additional shelter, which houses the fuel shed, outside electrical socket
Patio
Terrace
Property Features
- House
- 4 bed
- 2 bath
- 2 Parking Spaces
- Land is 800 m²
- Floor Area is 114 m²
- 2 Toilet
- 2 Garage
- Dishwasher
- Built In Robes
- Broadband
- Balcony
- Outdoor Entertaining
- Shed
- oil central heating
- Shed
- Workshop
- TOSHIBA CAMCORDER
