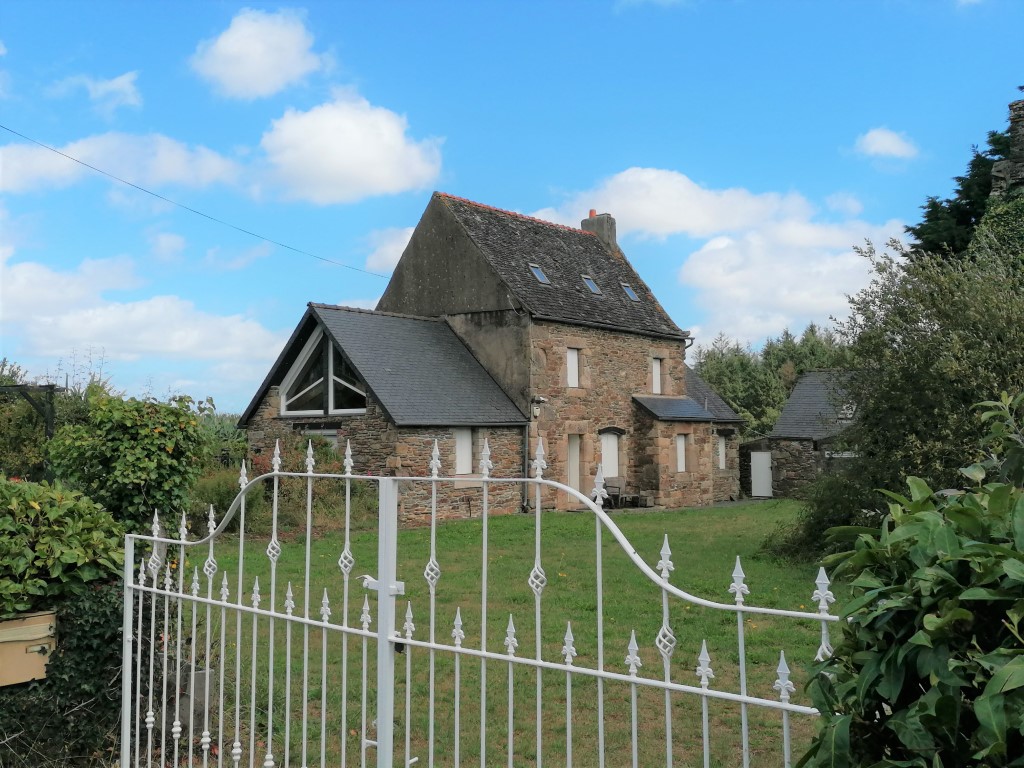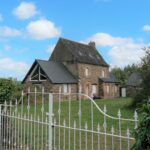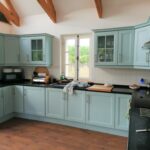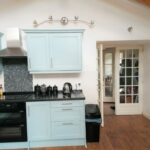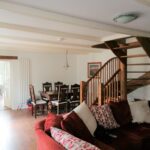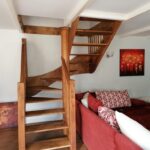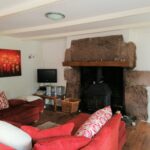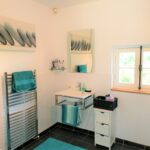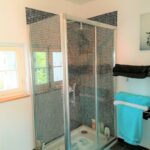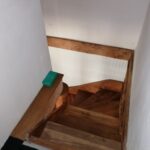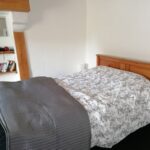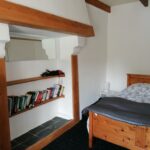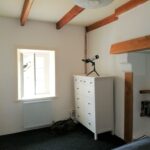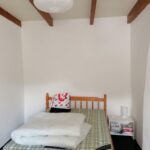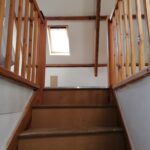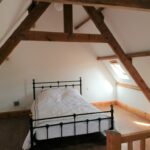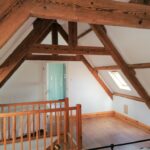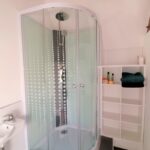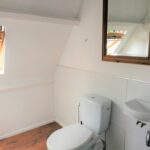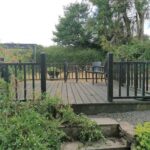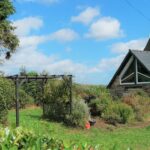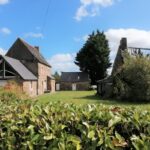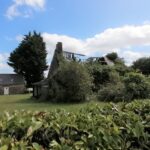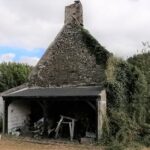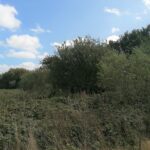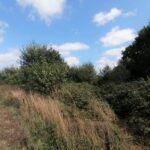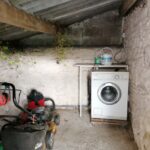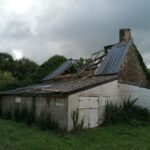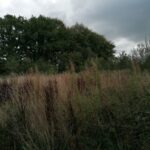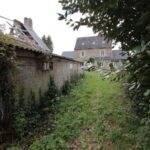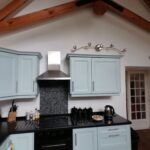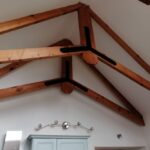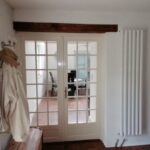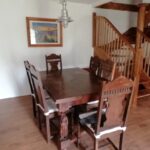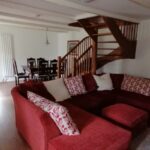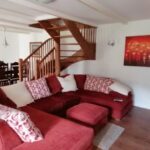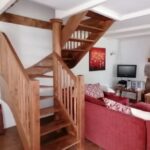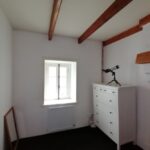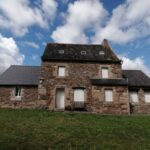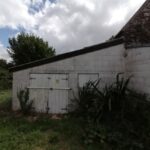Property Details
29600 France
SoldDescription
3 bedroom house + outbuildings 29600 Plourin-lès-Morlaix
House Sold -
Listed at 199,875 € includes agency fees of 2.55 (4.875€)
[els_slider id=”11863″]
This tastefully and in keeping renovated 3 bedroom 2 bath home is located over three floors is located in the commune of Plourin Les Morlaix 29600, approximately 3 kms to the village, has all your basic needs, Supermarket, Bar/Tabac, Bakery, Restaurants, Flower Shop, His and Her Hairdressers, Schools, Doctors, Chemist, Post Office, Bank, Garage, Gift Shop. Located 8 mins from Morlaix with train access to Brest and Paris, 35 minutes from Roscoff Ferry, 30 minutes from the granite pink coastline of northern Brittany.
The property consists of a large living room/diner with featured handcrafted oak staircase. French doors lead to large eat in fully fitted kitchen with vaulted ceiling with French Doors leading to a private wooden terrace. Corridor leads to a large bathroom. On the first floor you will find 2 double bedrooms with views out over garden and countryside, on the 2nd floor you will find a large bright and airy third bedrooms with views from each side of unobscured views over the Brittany countryside. With en suite bathroom.
Outside there are 2 additional stone buildings one is used as a laundry room, the other is used for storage.
There is an additional stone structure which the sellers were considering renovating and had applied for permission which has now expired so would need to be re applied for. Attached to this building is a large garage, workshop, and wood storage.
The property benefits from 2 fosse septic tanks with the renovation of the 2nd property in mind. The windows and doors have been hand crafted in wood, double glazed keeping in tradition with the property.
The property sits on approximately 3,280 meters of land, with a walled main garden with wort iron gates into courtyard, with paddock area to the side of the main area.
Ground floor:
Living room – 40 m²
Wooden windows to front with wooden shutters, electric radiators, laminate flooring, exposed beams, featured fireplace with wood burner and handcrafted oak stairs to first floor, French doors to kitchen, and corridor to bathroom.
Kitchen / Dining room – 20 m²
Wooden windows to rear and front, with wooden shutters, French Doors with shutter to wooden terrace, vaulted ceilings with exposed beams, fully fitted kitchen with built in electric oven and hob with extractor fans.
Corridor:
2 wooden windows to courtyard, glassed door to bathroom
Shower room and WC: – 7 m²
Tiled flooring, electric radiator, window to rear, WC sink, large shower cubical
First floor:
Landing: Stairs to 2nd Floor, carpeted
Bedroom 1: – 13 m²
Carpet flooring, window to front, exposed beams, featured fireplace with built in shelving, radiator
Bedroom 2: – 10 m²
Carpet flooring, window to front, exposed beams
Second floor:
Bedroom: – 18 m²
Exposed beams, Velux windows to rear and front, wood flooring, door to en suite bathroom
Shower room and WC – 4 m²
Outside:
Stone Building/Laundry
Plumbed, Electrics, concrete flooring
Attached Stone Building
Stone Building to renovate with attached garage
Concrete flooring with workshop area.
Wood Storage
Wooden Terrace
Walled garden/with Iron gates
Land 3280
Property Features
- House
- 3 bed
- 2 bath
- Land is 3,280 m²
- Floor Area is 110 m²
- Secure Parking
- Dishwasher
- Workshop
- Floor Boards
- Outdoor Entertaining
- Double Glazed 2 Fosse Septic's Tanks
- Electric Heating with Wood burner. Featured Fireplace
- Handcrafted Wooden windows and shutters
