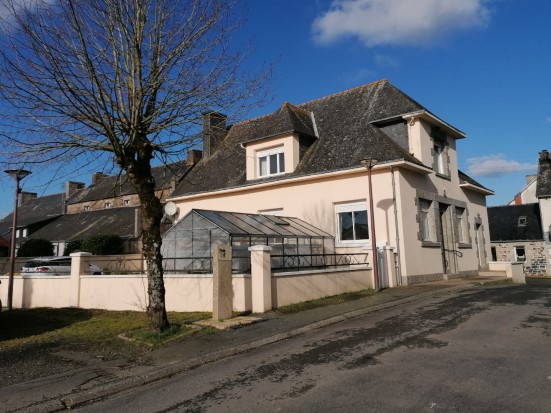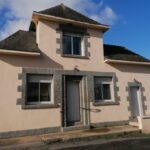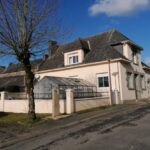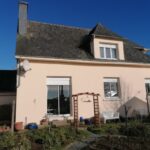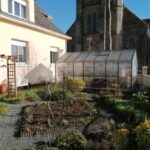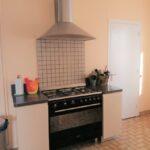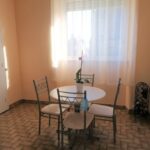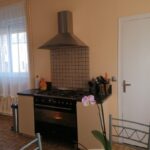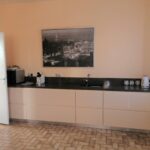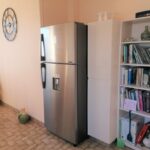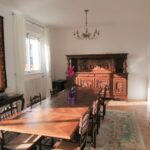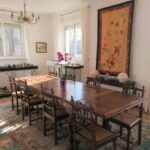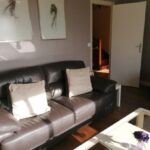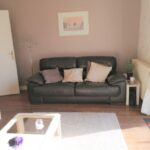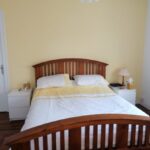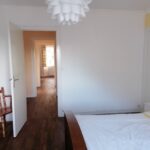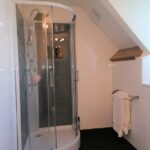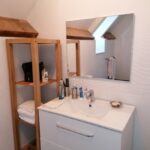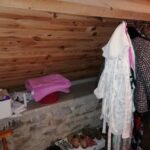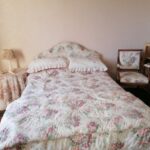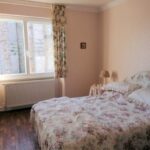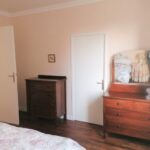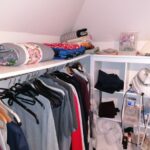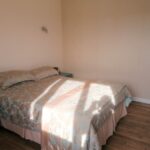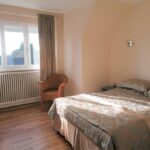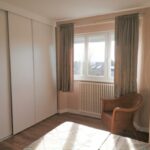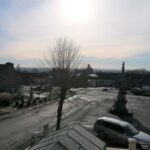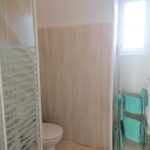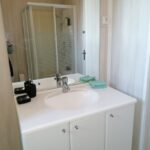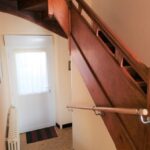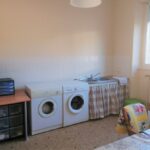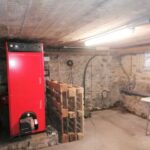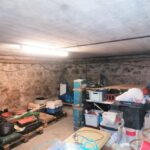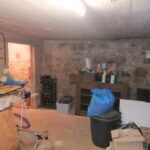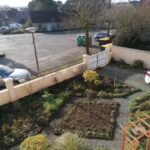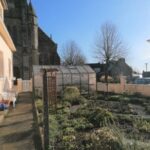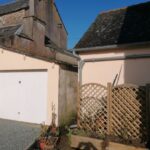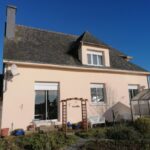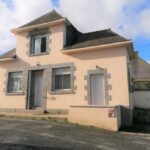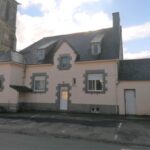Property Details
22160 France
112,750€Description
3 Bedroom 2 bath Large Village House 22160 Carnoet
House -
€ 112,750, Fees: 2.5% TTC including buyer charge, (€ 110,000 excluding fees)
[els_slider id=”14442″]
What use to be the old Post Office and Mairie’s now a large bright and airy large family home. Is in the heart of the village of Carnoet. The property has been tastefully renovated with double glazing throughout, new slimline kitchen with featured gas/electric oven, oil fired central heating, spacious rooms, small manageable walled garden, garage, and parking. The property is bright and airy with a south facing views over the Brittany countryside.
This property is a perfect lock up a leave, possible rental or main residence.
The village has local bar with restaurant gift shop, creperie, post office and convenient shop which are all withing a few seconds away on foot.
Easy access to Callac, and Carhaix for larger shopping.
Valle of the Saints is also located on the edge of the village.
The property can be accessed via three entrances all with new PVC doors.
Ground floor:
Lobby:
Entering from the front into the entrance hall. Door to the sous-sol, a radiator, and a few steps up to the landing. Tiled flooring, stairs to ground floor and first floor.
Landing leading to: With WC at this level
Utility room and laundry room – 14 m²
To the right of the property is a large craft/office utility room, with window to front with internal shutters, radiator, tiled flooring, corner sink.
Living room – 14 m²
Next to this at the rear with views out to garden and village is the living room. oak flooring, radiator, large double glazed sliding doors to the garden sunny all day long.
Dining room – 28 m²
The next room is the large dining room. wooden floor, two radiators, three double glazed windows again lovely and bright due to south facing. If wanted this could be changed to a living room. There is also an entrance to side via small entrance in corner.
Kitchen / Dining room – 15 m²
To the left of the dining room is the large, fitted kitchen with room for a table and chairs, tiled flooring windows to front and side, gas hob/electric range cooker with extractor fan, slimline cupboards, a radiator. Door leading to walk in larder and WC
First floor:
Landing
Wood flooring doors leading to bedrooms and bathrooms
Bedrooms 3, one with dressing room (15 m², 15 m², 14 m²)
To the left is a small corridor leading to 2 bedrooms and bathroom
Bedroom 1 – 14 m²
Double bedroom. oak flooring, radiator, double glazed window to the side and it has a walk-in-wardrobe. Views out over village and countryside. Fully fitted cupboards.
Bedroom 2 – 15 m²
A double bedroom. It has an oak floor, radiator, double glazed window to the side with and a walk in-wardrobe.
Bathroom – 3 m²
Shower, WC, washbasin with vanity unit and a window to the front.
Bedroom 3 – 15 m²
A double bedroom. oak flooring, radiator, double glazed window to the side with and a walk in-wardrobe. Private shower room and WC
Large shower, WC, washbasin and vanity unit and a double-glazed window to the front.
Basement:
Boiler room -15 m²
Access from main entrance stairs lead to the sous-sol. This area has two large rooms. The first is the being the boiler room with a concrete floor, boiler and storage space.
Cellar- 20 m²
The second of the rooms is a large storage room with a concrete floor. Well
Garage & Garden
Garage -15 m²
The garage is separate to the house, has a concrete floor, currently used for storage or if need for one car.
Attached Dependence
This is currently rented out to Orange and generates them a small income of around €500 per year.
Garden
Walled garden, access via double gates with driveway and garage and side entrance. Small terrace with manageable borders in front and large Green House.
Energy performance diagnosis (DPE):
Energy consumption – D – 210 kWhEP / m² / year.
Greenhouse gas emissions – F – 63 KgéqCO2 / m².an.
Characteristics / Features
Town
Living area 155 m²
Bedrooms 3
Private bathroom 1
Shower room 1
Oil central heating
Adjoining outbuilding – leased long-term to Orange (telecommunications) for € 500 / yearly.
Garage – 14 m²
Land – 377 m²
Parking
Property Features
- House
- 3 bed
- 2 bath
- 1 Parking Spaces
- Land is 377 m²
- Floor Area is 155 m²
- 4 Toilet
- Garage
- 2 Open Parking Spaces
- Remote Garage
- Secure Parking
- Dishwasher
- Floor Boards
- Broadband
- Courtyard
- Fully Fenced
- Central heating fuel oil
- Green House
- Well
