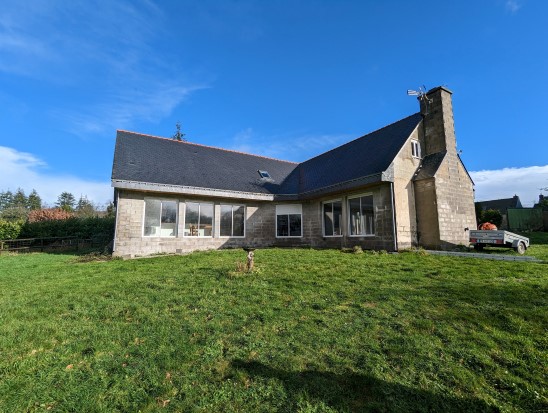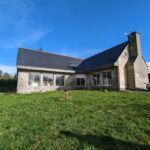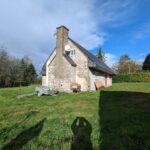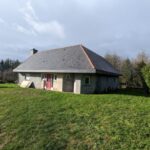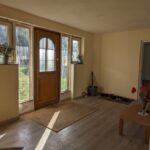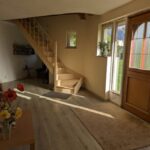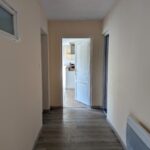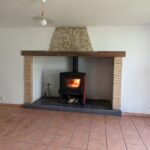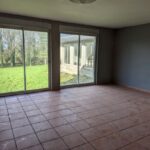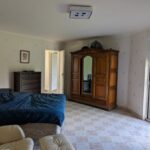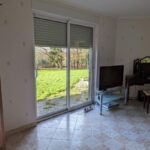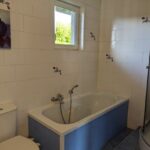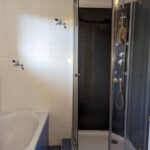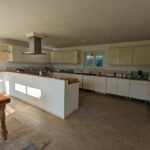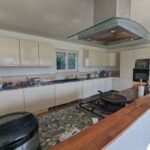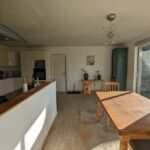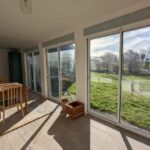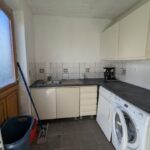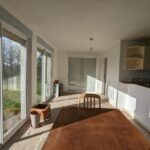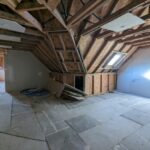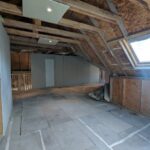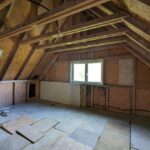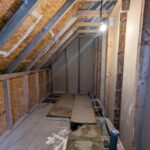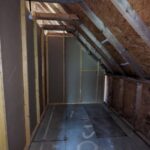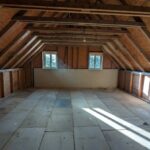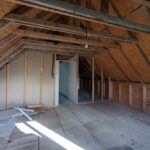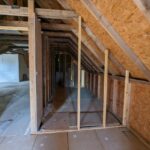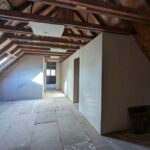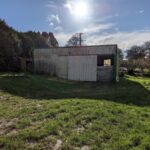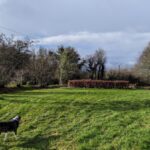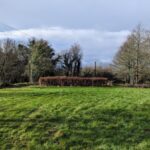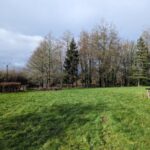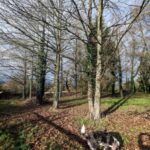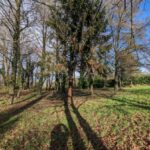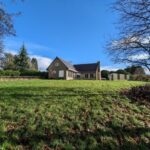Property Details
22110 France
174,450€Description
3 bed 3 bath home ready for you to finish and put your design on it 22110 Glomel
House -
Currently a 1 bed 1 bath home, ready for you to finish and put your design on it! Upstairs is laid out currently for 2 large bedrooms and ensuite bathrooms, mezzanine and office. Located in St Michal 22110 Glomel
Priced at 174 50€ including estate agency fees of 2.5%
Located within the community of Glomel, is the small hamlet of Saint Michel, which is minutes from the market town of Rostrenen.
The town has three supermarkets, and a market on a Tuesday. There are a variety of shops, bakeries, bars and restaurants chemists, doctors, schools.
Just a leisurely 10-minute stroll to the centre of the town, you will find tucked away, this large contemporary home, ready for you to finish to your own style.
The property is fully finished on the ground floor.
On entering the house, you arrive in large entrance and hallway with doors to a
large bright living room, which has double patio doors to outside, ready for a large deck to be installed, and views to the garden and Brittany countryside. There is feature fireplace and wood burner (seller is in the process of fitting a new flu and will have the chimney inspected.)
Also from the hall, a door leads to the ground floor bedroom with floor to ceiling patio doors and views out to the rear and countryside.
To the right of this area, you will find the utility room that houses all the electrical and telephone system, hot water heater.
And from here, a large bathroom with a separate bath, shower with basin, mirror, and WC.
At the other end of the hall corridor, you enter a large, fitted kitchen with an abundance of kitchen cupboards and worktops, room for a large family dining room table. Fully fitted with appliances. Here again are floor to ceiling doors/windows. All with electrical shutters.
From the entrance foyer, stairs lead to the first floor where you will find a large undeveloped area, lofty ceilings, all boarded out. There is also a small cupboard area on the mezzanine as well.
To the right of this area there is a small office/dressing room, plus 2 additional large bedrooms – both with ensuite bathrooms that have been plumbed for basins, showers and WC and the electricity done.
- One bedroom also has a large walk-in dressing room.
- The other bedroom has an en suite bathroom ready for you to add your designs. Again, it has been plumbed and electrics done.
Outside you will find a large hangar perfect for a workshop – this has electricity, and space to park a car.
Wood barn, Large enclosed area. Vegetable garden.
Land: – 4,469 m²
St Michel, Glomel 22110 France
1 bedroom – 1 bathroom, with room for expansion to a 3 bedroom/3 bathroom home with mezzanine and office.
Detailed Description:
Ground Floor:
Entrance Hall
Wooden door, with window and 2 side windowpanes. Laminate flooring. Stairs to the first floor and corridor to rest of house, electric heater. Sweeping-up staircase with window.
Living Room: – 34 m²
Feature brick fireplace with mantel and wood burner.
Tiled flooring, floor to ceiling patio doors with electrical shutters.
Kitchen/Dinner: – 43 m²
Tiled flooring, u shaped kitchen with built in oven, Gas hob with hood, space above for microwave. Wall and floor cupboards, worktops. Tiled surround.
This open plan kitchen looks to the dining area with ample space for a large family dining table.
This large space, with it’s Four sets of patio doors -again floor to ceiling all with electrical shutters -you have plenty of views of the garden even when you’re cooking! Door to laundry room.
Laundry: – 6 m²
Tiled flooring and partial wall tiles fitted cupboards – plumbed for washing machine and dryer.
Frosted door to rear.
Bedroom: – 21 m²
Tiled flooring, walls are wallpapered, floor to ceiling patio door to rear with electrical shutter.
Bathroom: – 6 m²
Tiled flooring and walls, separate bath and shower. Window to side WC and Sink with mirror.
Technical Room:– 4 m²
Telephone and electrical system, and housing for hot water tank.
First floor to finish:
Mezzanine: – 5 m²
Boarded flooring, Velux window.
Bedroom 2: – 30 m²
with Dressing: – 6 m² and bathroom plumbed: – 8 m²
Bedroom 3 – 23 m² with bathroom plumbed – 8 m²
Office/Dressing: – 5 m²
Cupboard
OUTSIDE:
Hangar: 83 m² with electricity
Vegetable garden
Enclosed area suitable for animals
Terrain: – 4 469 m²
Parking
Property Features
House
1 bedroom
1 bathroom
Dishwasher
Broadband
Floor Area is 220 m²
Secure Parking
Shed
Fully Fenced
Energy Rating D/A
Land: – 4,469 m²
Once finished a large 3 Bedroom/3 Bathroom, with Mezzanine plus office.
Property Features
- House
- 3 bed
- 3 bath
- Land is 4,469 m²
- Floor Area is 220 m²
- 3 Toilet
- 2 Ensuite
- Secure Parking
- Study
- Dishwasher
- Broadband
- Shed
- Fully Fenced
