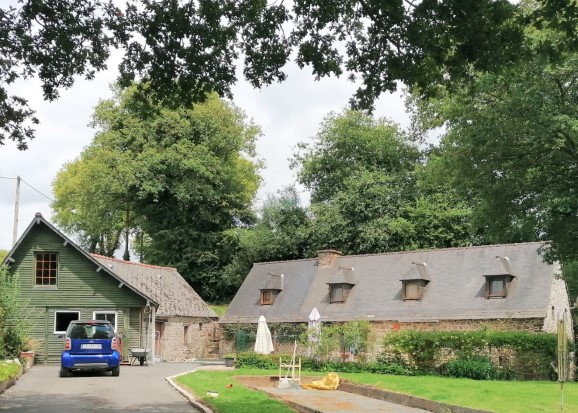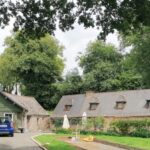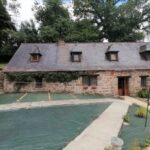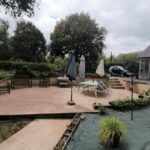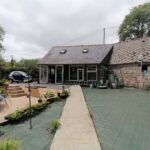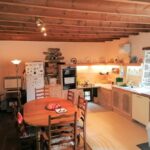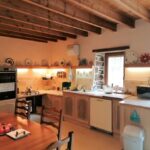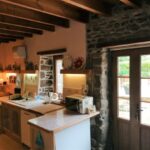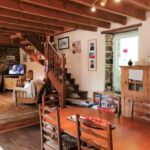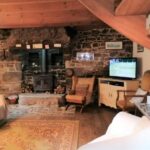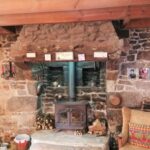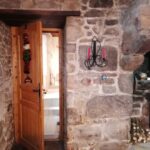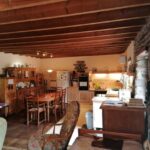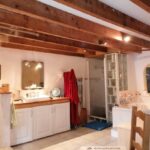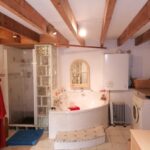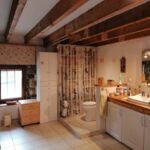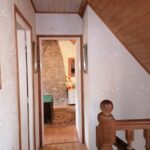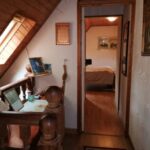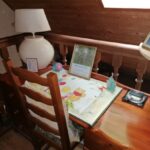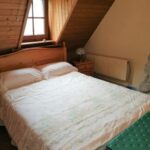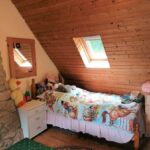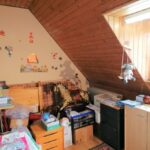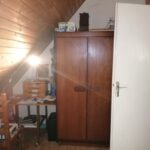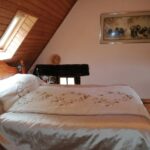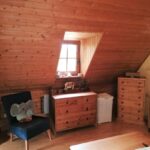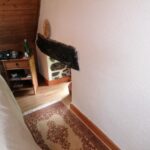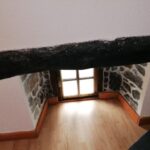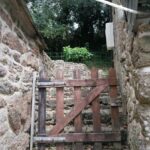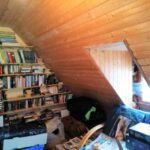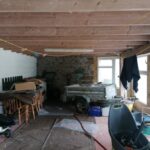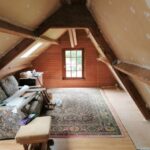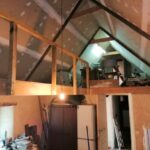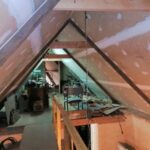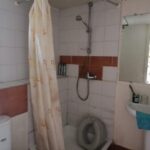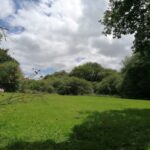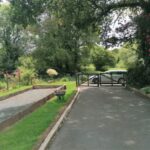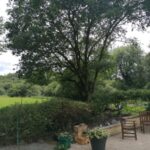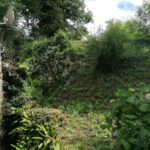Property Details
22480 France
SoldDescription
3/4 Bedroom Old Mill 22480 Kerien with outbuildings
House Sold -
[els_slider id=”12880″]
€184,500 agency fees included, payable by the purchaser
Located in the commune of Kerien this lovely 3-bedroom house with a possible 4th bedroom with a partly converted barn, garage, garden, and land. Property benefits from gas central heating, double glazing, a log burner and is close to the local village. There is also a boules court, large terrace area and ample parking for multiple vehicles. The Plot size is 15545m².
Ground floor:
Open planned Living room with kitchen – 64 m²
The main room downstairs is a large open plan kitchen/living room. To the right is the fully fitted kitchen. With oak flooring, window to the front, an electric heater, a window to the rear, room for a large dining table.
To the left side is the large living room with original oak floor, a wooden staircase leading to first floor, featured log burner set in a stonewall fireplace, a radiator, double glazed windows to the front and rear and a door leading to the bathroom.
Bathroom with bath, shower, laundry room, and WC – 19.50 m²
Located at the far end of the ground floor, this oversized bathroom. With ceramic white floor, shower cubicle, corner bath, washbasin and vanity unit, WC, a double-glazed window to the front, with fireplace and area for utility.
First floor:
Landing
Pine wood flooring and doors leading to all rooms. Recess for bureau
Bedrooms 3, (11 m², 15 m², 15 m²)
The first bedroom to the right is a double. Pine flooring and door, a radiator, and a Velux window, Dorma window to front.
The second bedroom is in the middle and is big enough for a double. It has a pine flooring and door, a radiator, and a Velux window, Dorma window to front. This could easily become a bathroom, currently used as craft room.
Third bedroom currently used as the master bedroom. pine flooring, a Dorma window to the front, two floor windows, a Velux window, a radiator, and a small walk-in closet.
Possible 4th Bedroom – 15 m²
What could be an additional bedroom which is accessed via separate access from the left side of property by a stone staircase which leads to this room, with oak floor, a radiator and a Dorma window to the front.
Stone Barn Outbuilding with WC, shower, and workshop – 19 m²
Bathroom 4 m²
This barn has been partly renovated by the owner, the first room on the ground floor is a shower room. It has a shower, washbasin, WC, storage, and a double-glazed window to the front.
Utility/Workshop 20 m²
Large room currently used as a utility/workshop. with ceramic floor, room for white goods, a double-glazed window to the front and stairs leading to the mezzanine floor. All the electrics have been updated.
Mezzanine 20 m²
Staircase leading you up to and along a bridge style walkway to the mezzanine floor. Where you will find 2 additional rooms. The first has been plaster boarded, with wooden flooring, door leading to the final room
Room above Garage 14 m²
This room is located over the garage below, wooden floor, 2 Velux windows, a double-glazed window to the front with views. There is also a small washroom with a WC and washbasin.
Garage 30 m²
Large garage, with concrete floor, electrics, doors to the driveway and glass double glazed windows and doors all around.
Outside:
The garden is very private and has a large south facing patio area, stream , along with boules court and a small, grassed field to the side. The property is located on 15545m² of land, which is a hectare and a half of mixed woodland and land. There are no close neighbours a very peaceful area, the sellers did have permission to build a separate garage on a separate lot from the main house, which would allow the current garage converted to habitable space if needed.
Overview:
In campaign
Living area 110 m²
Bedrooms 3
Bathroom 1
Heating – fireplace, gas central heating
Stream
Terrace
Land – 15,545 m²
Property Features
- House
- 3 bed
- 1 bath
- 1 Parking Spaces
- Land is 15,545 m²
- Floor Area is 110 m²
- Toilet
- Garage
- Secure Parking
- Dishwasher
- Built In Robes
- Workshop
- Floor Boards
- Broadband
- Courtyard
- Outdoor Entertaining
- Gas Heating
