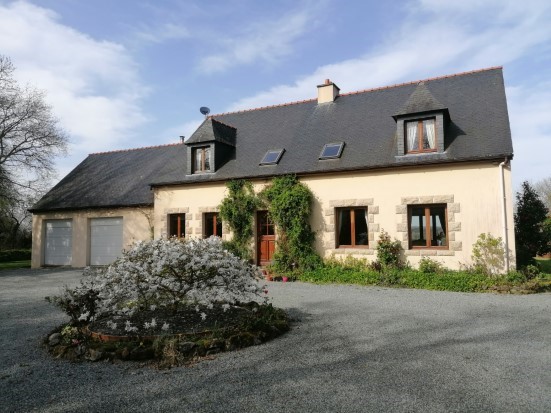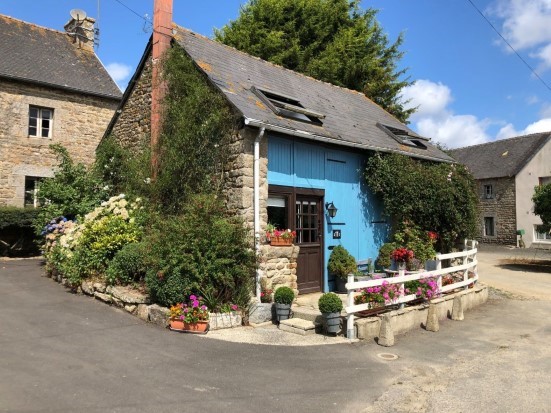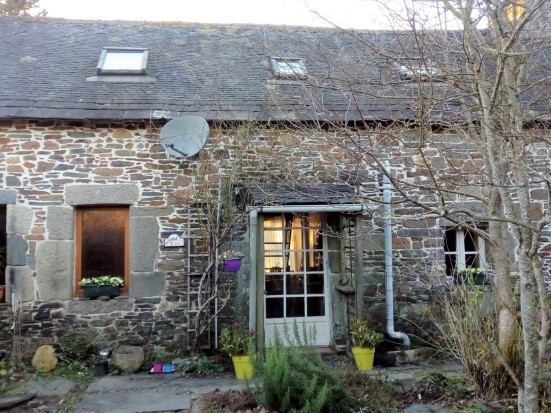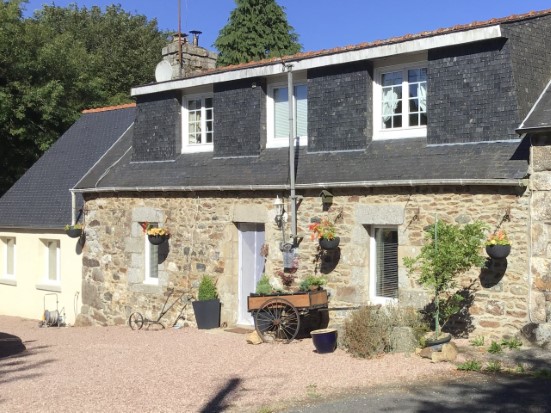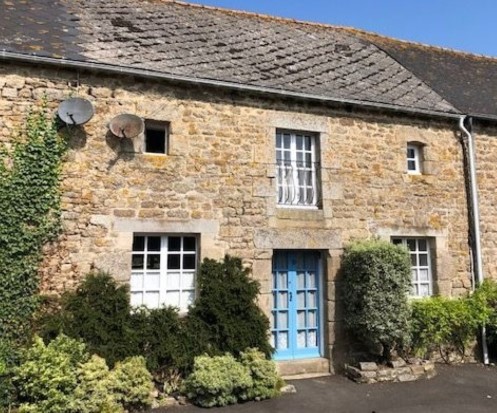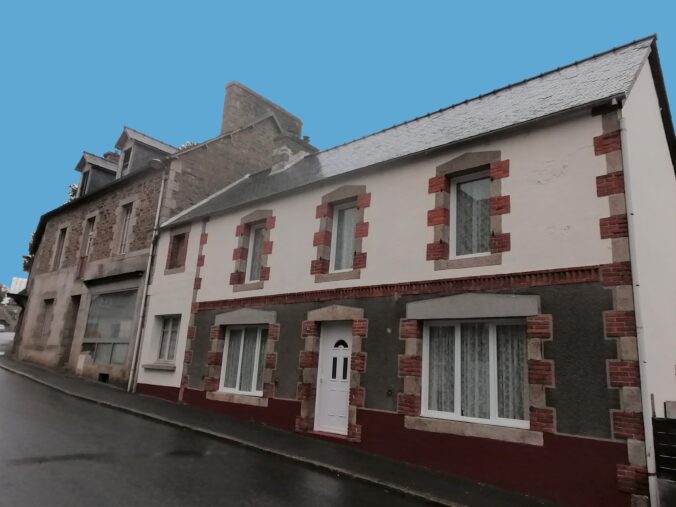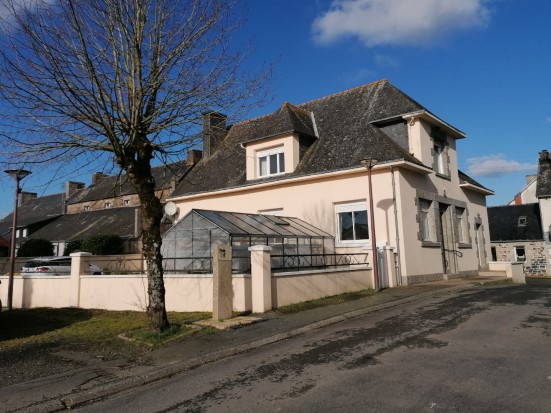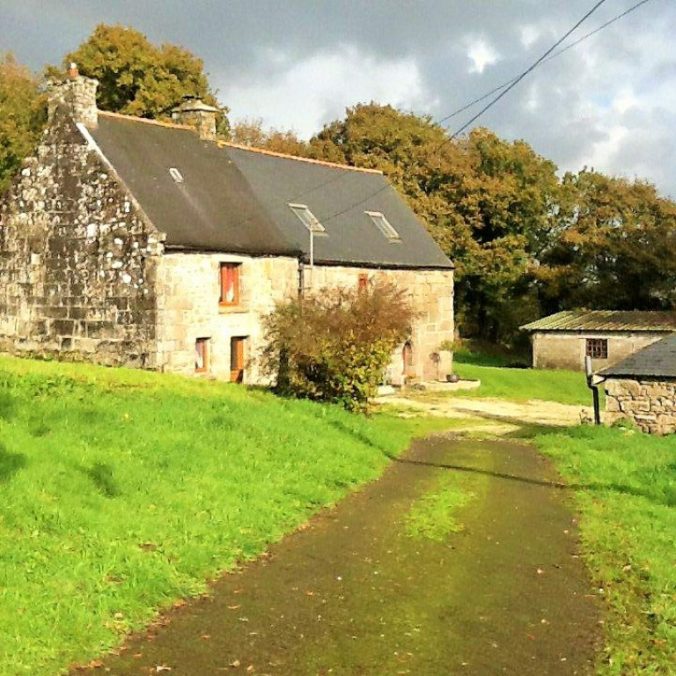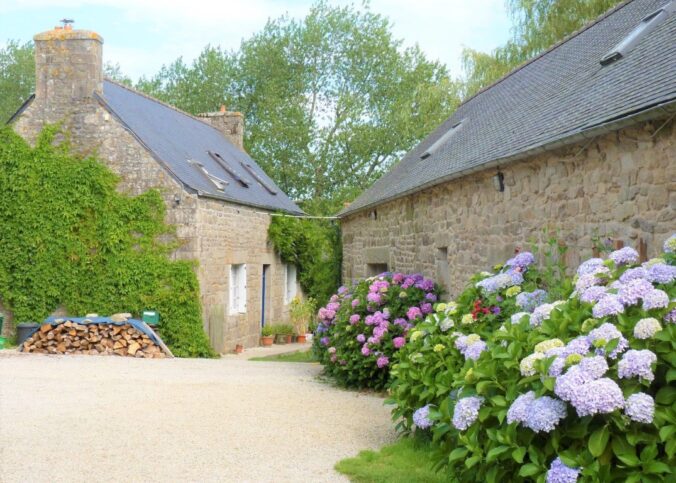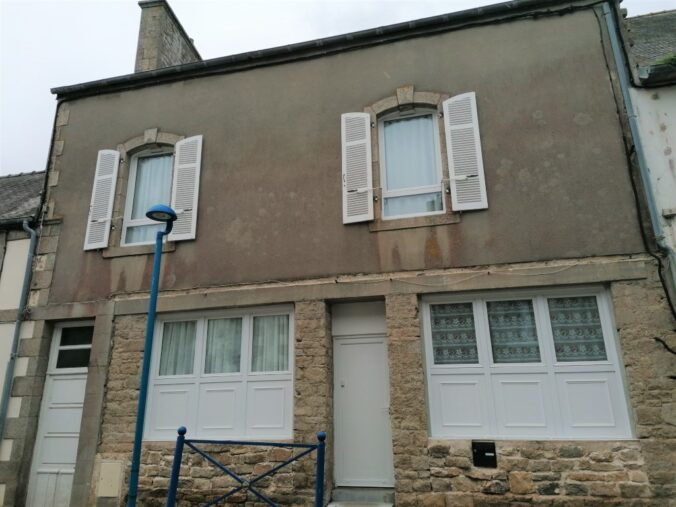Under Offer
Listed at 367500€ including agency commission of 2.5% paid by buyer
[els_slider id=”14688″]
Located at the edge of the village of PLOURAC’H, this wonderful 3-bedroom, 2-bathroom home built in 2008. Fantastic views over the Brittany countryside. Surrounded by nature, animal lovers will discover a little piece of paradise here! Set in 12 hectares plus of land, with a river that runs along the edge of the property and consists of woodland, pasture and a terraced garden including a swimming pool (heated if necessary) with decking, fencing and a gate. Large hangar with workshop. The property has a gravelled courtyard with 5 bar wooden gate entrance.
You enter the house into a large entrance hall with a downstairs WC, to the right French doors open into a grand living room of almost 47m², which is very bright, with a featured fireplace with wood burner, views to front and rear with French doors looking out to the terrace and the pool and property and the amazing views. To the other side you will find a fully fitted and equipped kitchen with a large dining area and a small lounge area, again with door leading to rear garden and swimming pool, access from here to the attached extremely large double garage with electric doors which houses the laundry and heating systems for house and pool. Plenty of room to give you the option if you desire for an extension.
The property also has a well! Bring your horses, sheep, goats (or others!) suited to all. There is also a large vegetable garden area.
The large hangar is divided in two parts first part has a workshop, with an inspection pit for maintenance, amble room for farm vehicles. This can easily be converted into stabling for horses. Polytunnel and Sheds.
Ground floor:
Hall – 13 m²
Tiled flooring, with under stairs cupboard, glazed doors to Kitchen and Living room, high ceiling open to mezzanine area.
WC with washbasin – 4 m²
Tiled flooring, Basin with cabinet and light and mirror and WC and handy cupboard.
Kitchen / Dining room – 20 m² plus additional living area 9 m²
Bright and airy, dual aspect, tiled flooring, windows to front and rear with convenient additional living area currently used as office, fully fitted oak cabinets ample Granite counter tops, with large Belfast sink, integrated dishwasher, featured tiled surround and large 5 ring gas hob, double electric oven. Door leading to garage and laundry area.
Living room – 47 m²
Tiled flooring, dual aspect, windows to front and rear, featured Granite fireplace with wood burner. French doors to rear garden and pool and terrace area.
First floor:
Mezzanine
Oak flooring, ample room for a desk, Velux window with windowsill, access to attic space with pull down stairs to loft. Handy, large cupboard.
Family Bathroom and WC – 4 m²
Oak flooring, Velux window to rear with windowsill, radiator. Basin with cabinet and light and mirror, Bath and shower combo with glass screen, tiled surround. Built in cupboard.
Bedroom 1 – 12 m²
Oak flooring, Dormer window to front with lower shelve.
Bedroom 2 – 14 m²
Oak flooring, Velux window to rear with windowsill, radiator.
Bedroom 3 – 36 m², with private shower room and WC – 4 m²
Oak flooring. Dual aspect. Dormer window and Velux with lower shelf to front, Velux window with window sill to rear and window to side, seating area, radiator, door to private shower room, with large shower with glassed surround and tilled wall, Velux window with window sill, radiator, basin with cabinet and light and mirror, heated towel rail.
Above the first floor is a large, insulated, boarded attic with lighting.
Energy performance diagnosis (DPE):
Energy consumption – C – 118 kWh EP / m² / year.
Greenhouse gas emissions – A – 3 KgéqCO2 / m².year.
Characteristics / Features
- In campaign
- Living area 166 m²
- Bedrooms 3
- Bathroom 1
- Private bathroom 1
- Geothermic/ wood boiler underfloor heating and fireplace ground floor, radiators upper floor
- Court
- Swimming pool with wooden decking
- Well
- Hangar with workshop
- Garden sheds
- Polytunnel
- Chicken coop
- River
- Meadow
- Field
- Paddock
- Wood
- Large Double garage
- Land – 127 168 m²
- Parking
