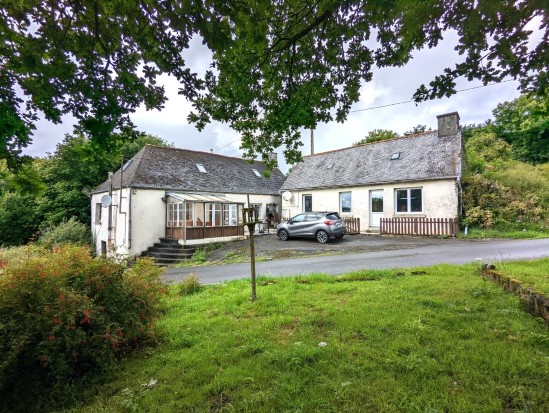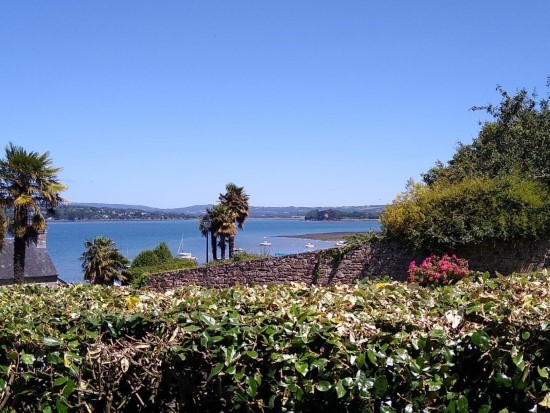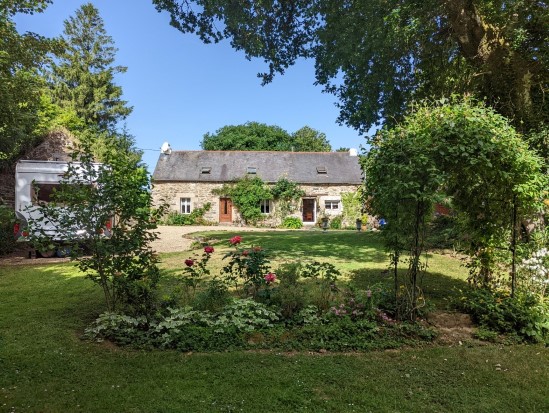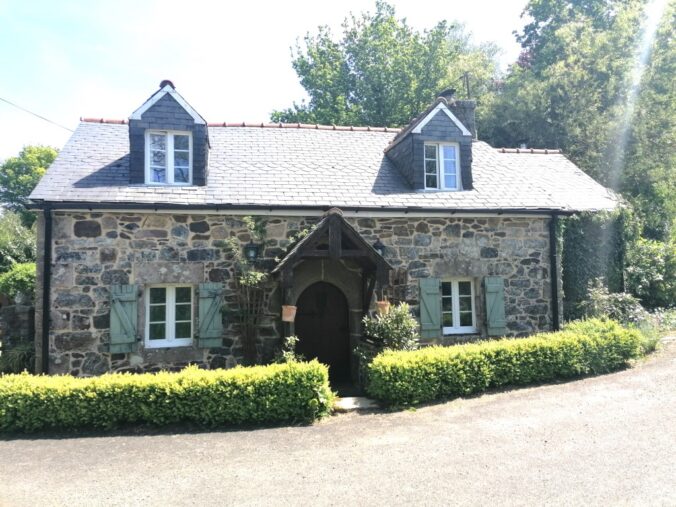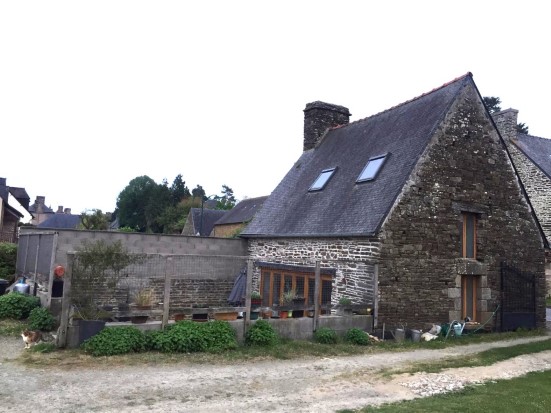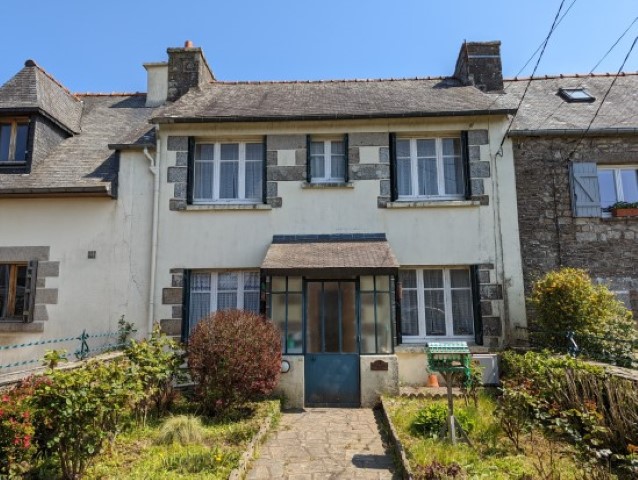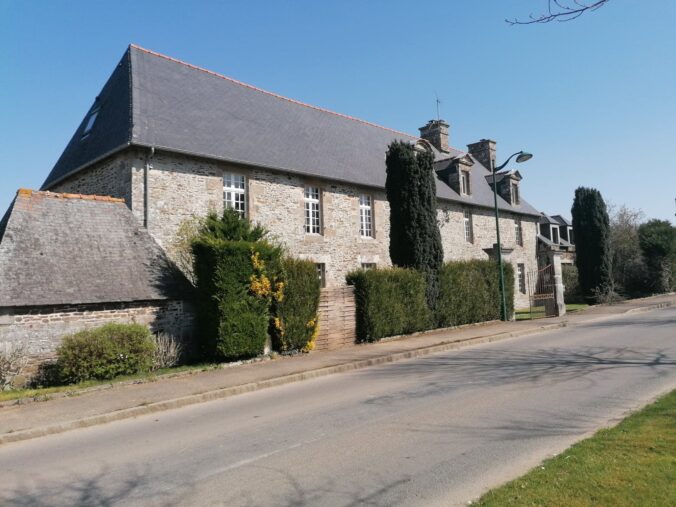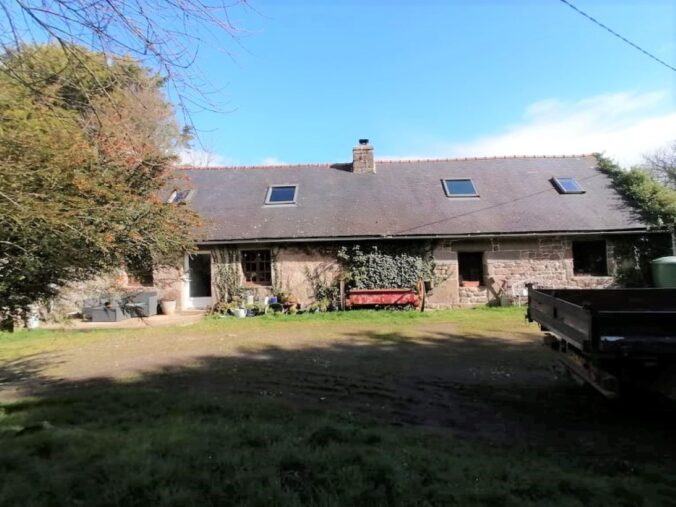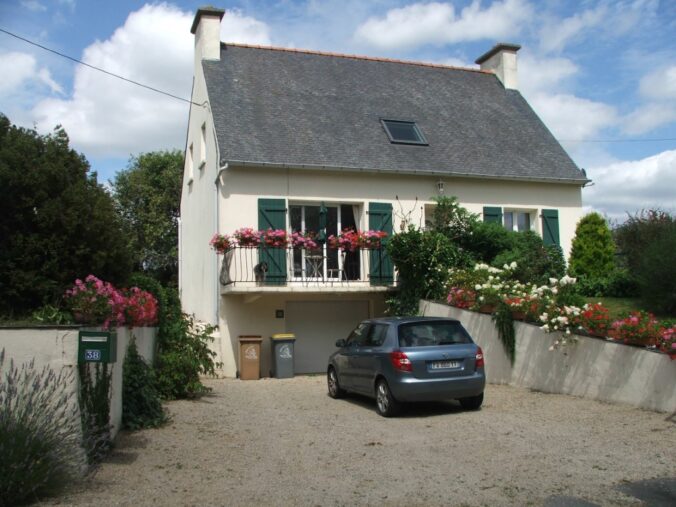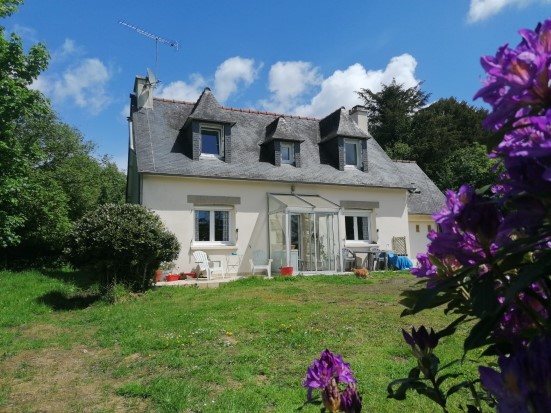Listed at 75,000€ including agency fees of 2,500€
[els_slider id=”16156″]
Looking for a quiet location, this small holding is perfect. Located in a small hamlet with just one other neighbour. Located approximately 5 km from the house to the town of Callac, in central Brittany.
This 2-bedroom one bath home is ready for you to put your stamp on it. Property also benefits from an additional property was once a habitable home currently used as a fantastic workshop with additional bright and airy craft room on the first floor, with attic room.
The property is in a very secluded location with views out across the Brittany countryside
The property benefits from large stone buildings plus additional stone buildings and outbuildings.
The main property consists of a large veranda with a small terrace area and parking for cars. Which leads to a internal hallway. On entering the home, you will find a large eat in kitchen diner with a rear kitchen with an ideal walk-in pantry. To the right of this area is a small handy office, to the left is a handy ground floor WC small hall leading to the large living room with dual aspect windows with views out over the Breton countryside. There is also access to the lower level where you will find the laundry and heating system as well as the pump for the source of water.
Behind a sliding door are the stairs to the first floor where you will find 2 bedrooms and a 3rd bedroom/office. Good size bathroom with Spanish style shower. The first bedroom has a private WC and sink.
The house benefits from partial double glazing and updated electrics.
The town of Callac has the usual facilities, doctors, pharmacy, banks, two supermarkets, restaurants and bakeries, shops, and a post office, vets. There is also a cinema, and the weekly market is held on a Wednesday morning. The larger town of Carhaix is a 20-minute drive away with supermarkets, banks, and other amenities. With the train station (3.5h to Paris!)
The larger town of Guingamp can be reached within 30 minutes. The area is well known for its cycling where every June there is the La Pierre le Bigaut cycle race where there are over 7,500 cyclists.
The area is accessed easily from the ports at Roscoff and Saint Malo and the airports of Brest and Rennes. The North Brittany coast can be reached within 35 minutes where there are numerous beaches and marinas making this area incredibly attractive
Ground Floor
Veranda – 8 m²
Tiled floor, Glass framed windows, wooden benches, door leading to terrace and garden, door to hallway.
Hall
Tiled flooring, door to kitchen/diner and veranda
Kitchen / Dining room – 20 m²
Tiled flooring, double glazed windows to front, ample room for large table, wood burner (not used currently as in need of repair). Stove, floor and walled oak cabinets, counter tops. Door to rear kitchen and pantry
Rear Kitchen – 10 m²
Tiled flooring, sink, refrigerator, storage
Office – 7 m²
Wooden stable door, Double glazed window to front, WC with washbasin
Living room – 22 m²
Wood flooring, dual aspect windows single glazed. Entrance to basement, sliding door to first floor. Wood panelling ceiling.
First floor:
Landing
With wood flooring and Velux window to rear. Stairwell wood panelling
Bedroom 1- 9 m²
Wood flooring, Velux to side with WC and washbasin with tiled surround. Vinyl flooring.
Dressing room – 3 m²
Wood flooring, Velux window to front
Shower room and WC – 6 m²
Slate flooring, Spanish Shower, fully tiled, sink and WC
Bedroom 2- 17 m²
Wood flooring, Velux front and rear, exposed beams
Basement:
Laundry room and boiler room – 22 m²
Additional Building – 65 m²
Ground floor:
Workshop over two rooms, with fireplace, stairs to first floor
First floor:
Rear door access to ground level at rear.
Attic
Craft Room, with Velux windows to rear and front, built in storage. Fitted with special natural lights, it would make a great studio.
Outside
Two attached stone buildings, another stone building used as garage, an additional stone building and Ruin, plus additional garden sheds
Water source
Two large pieces of land, one across from the house and the other to the rear of the property attached.
