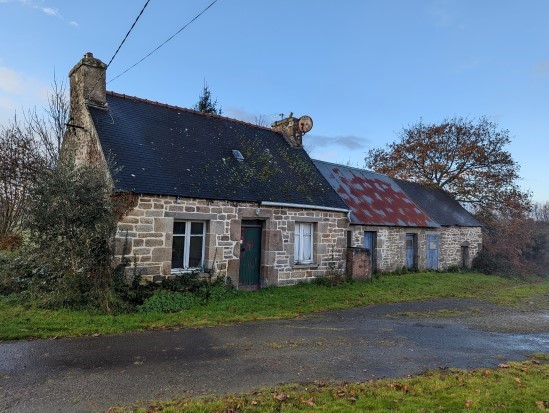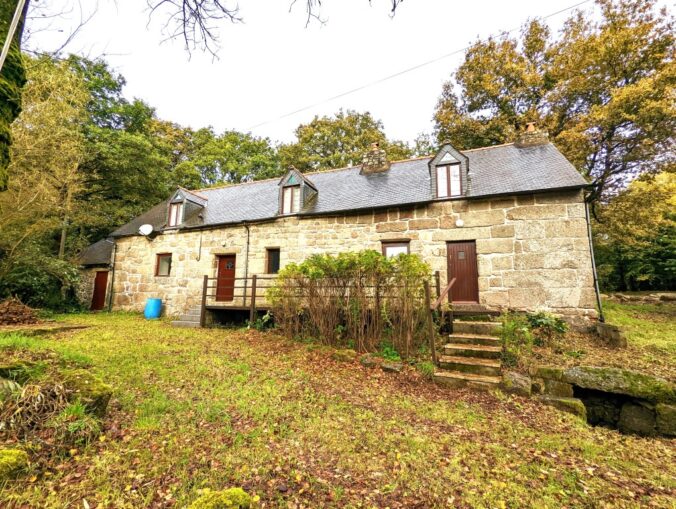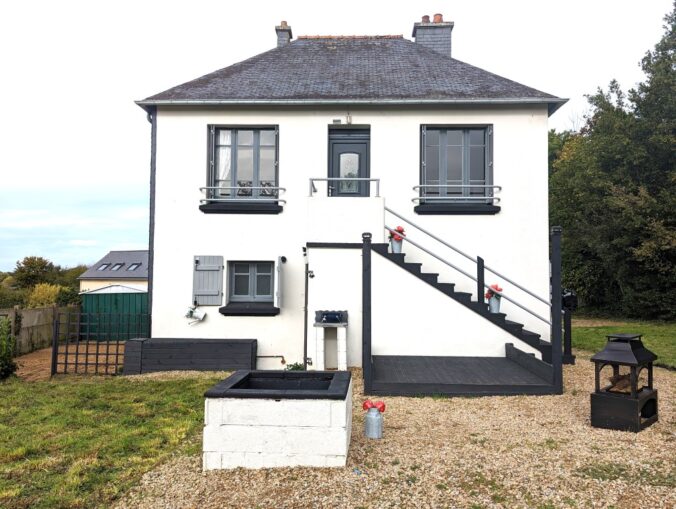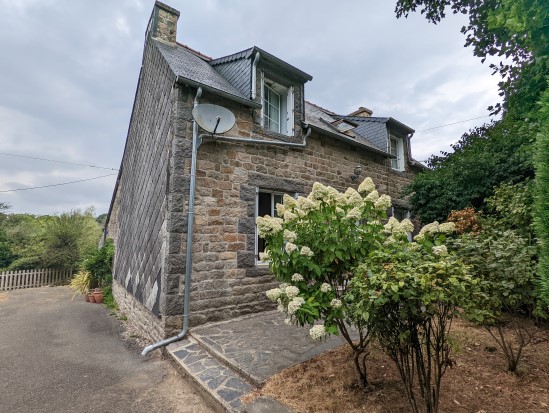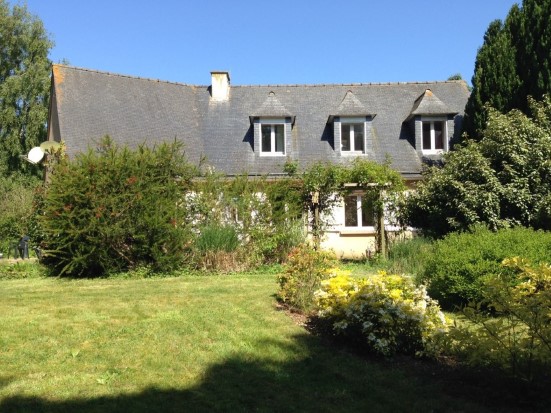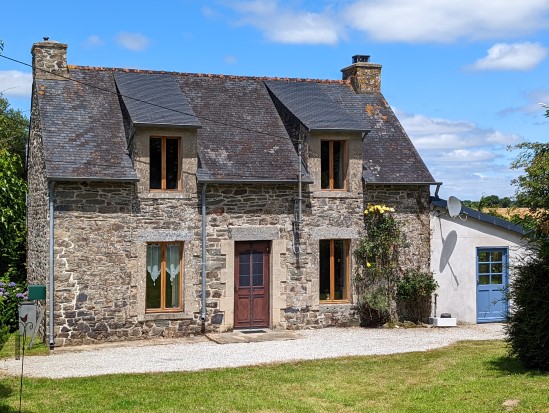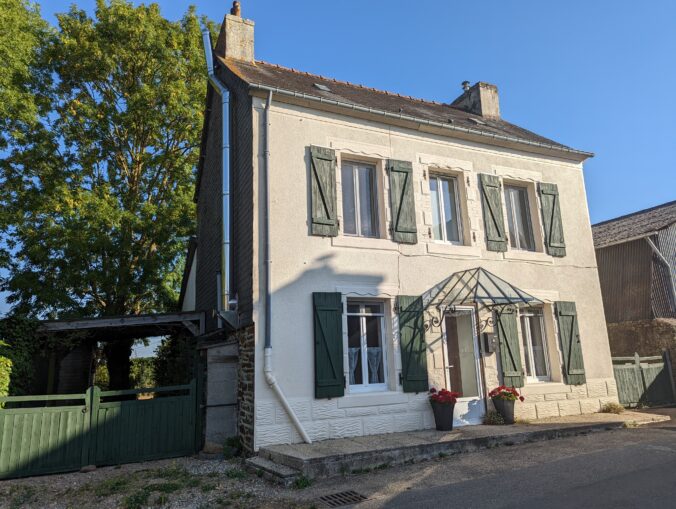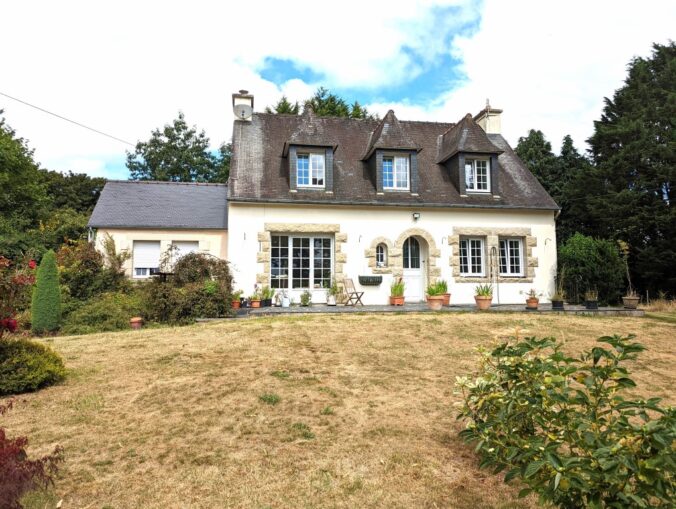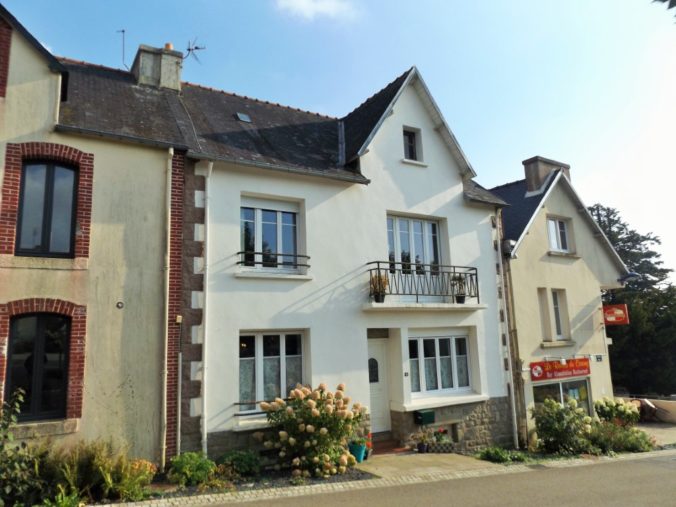Listed at 62,500€ including agency commission paid by buyer of 2,500€ (4.17%)
Looking for a stone cottage ready for you to put your mark on. This property may be what you are looking for.
The house is comprised of a fitted kitchen with a large dining area, living room with mezzanine, and two bedrooms. Attached dependency. Garden. Parking
Located in the commune of Lougivy Plougras, in a small hamlet with a few other properties so not isolated.
[els_slider id=”16500″]
This traditional stone farmhouse is ready for you to update whilst living on site.
You enter the house via a small hallway with bathroom/WC to the right and staircase leading to the first floor.
There is an equipped kitchen and dining room with wood stove with views out to rear garden, from here there access to a living room with wood stove and concealed stairs to mezzanine area that could be used as a third bedroom if one wanted. Door to dependence.
Upstairs in the main house there are two bedrooms
The house benefits from a conforming septic tank. This property is full of potential. The property is in a quiet hamlet a few minutes from the village of Lougivy Plougras with its own bakery and general store as well as bars and restaurant. Few minutes from the RN12 giving you quick access to the rose granite north coast of Brittany, and the medieval towns of Lannion, Guingamp and Morlaix and TGV link to St Brieuc, Brest, and Paris. Easy access to the ferry ports of Roscoff and St Malo.
Ground floor:
Entrance hall with staircase and storage
Bathroom with WC – 3.5m2
Tiled flooring, Window to front, Bath with Shower combo, sink and WC
Fitted kitchen – 6m (with wood burner)
Tiled flooring, window to front, oven, extractor fan, refrigerator, sink, tiled walls. Wall and floor units. Featured fireplace with wood burner.
Dining room – 18m
Tiled flooring, exposed beams, French doors (PVC) and window to rear.
Small Hall with WC
Living room (with wood burner and mezzanine) – 19m
Painted stone walls, with fitted wood burner, wood flooring, door to stairs leading to mezzanine area., Cupboard. Do to attached building. Exposed beams, wooden door to front, window to front.
Attached Outbuilding – 22m
(Possibility to create additional accommodation with appropriate permission)
First Floor:
Landing
Bedroom 1 – 5m
Large Velux window to rear, wood flooring
Bedroom 2 – 5m
Large Velux window to rear, wood flooring
Outside:
Large Garden with mature trees and shrubs
Covered Parking
