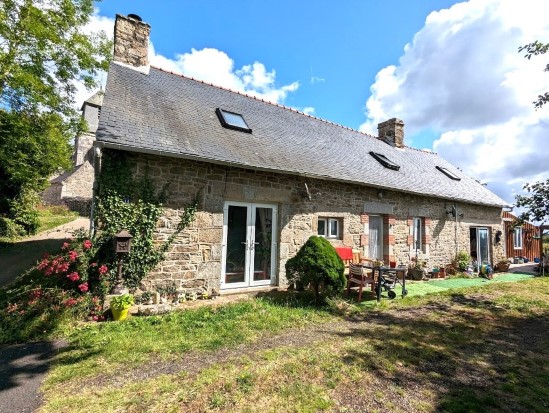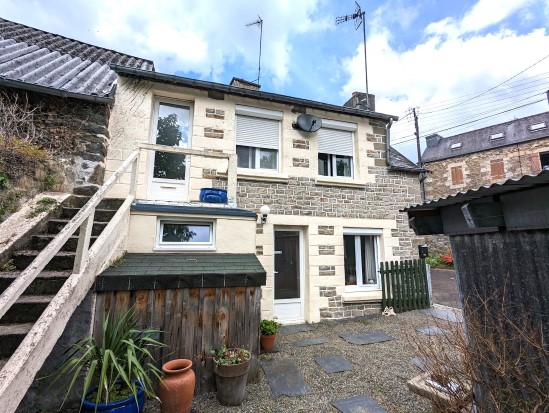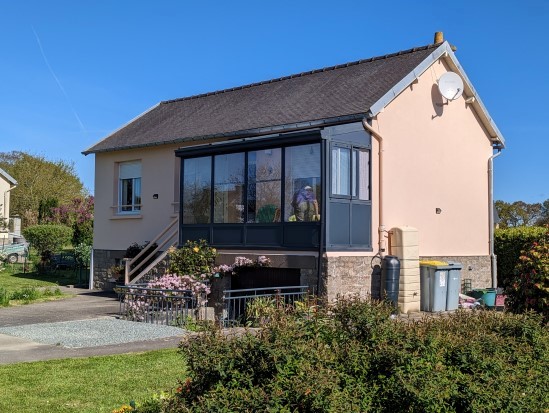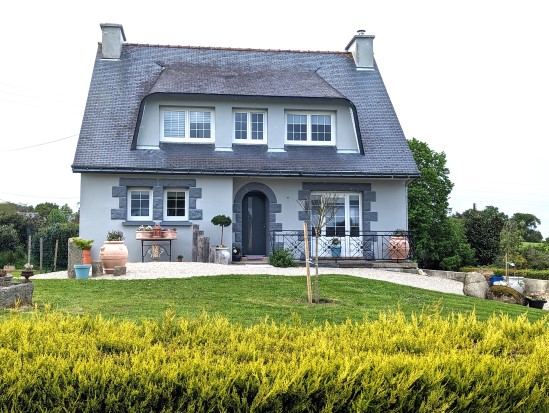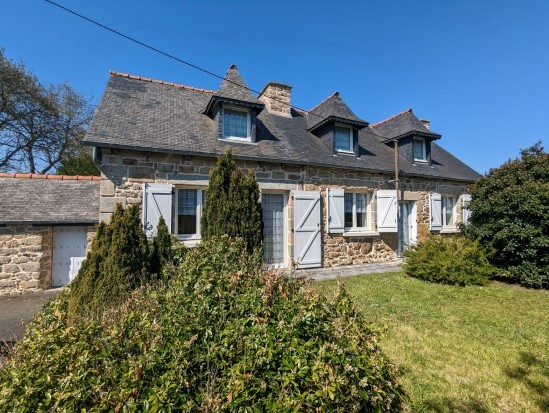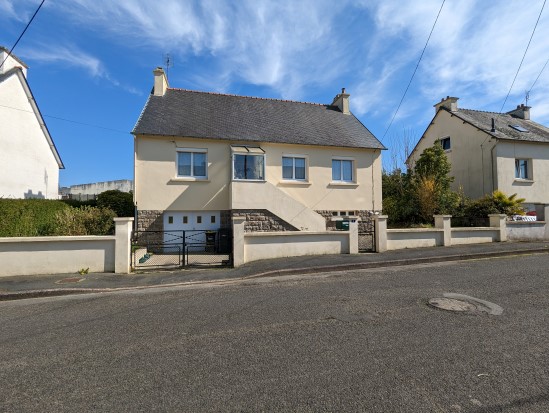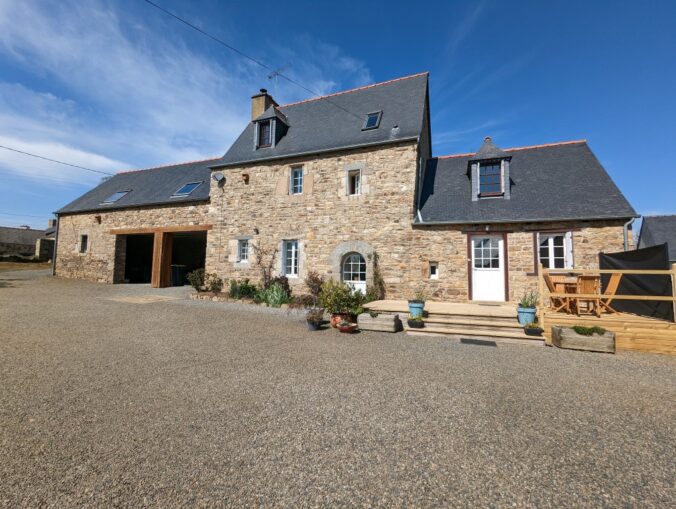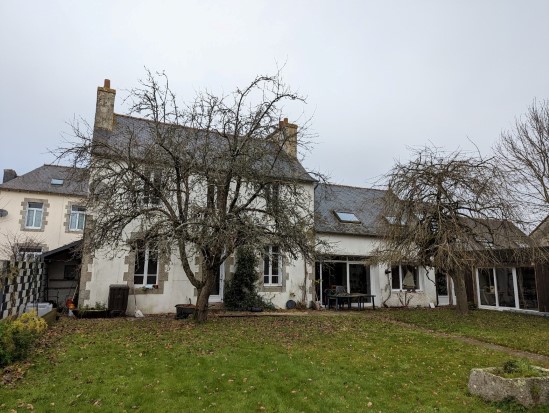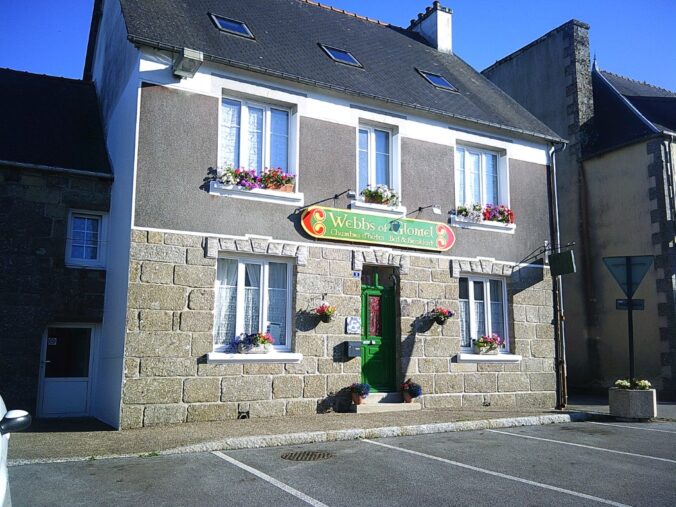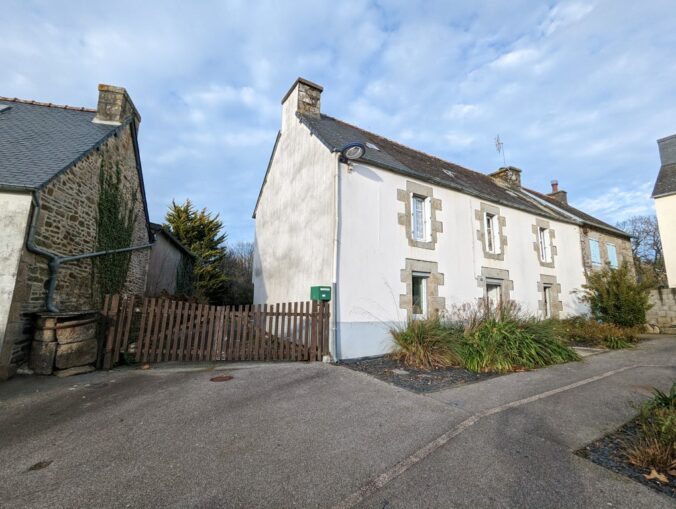UNDER OFFER
Welcome to your dream countryside retreat in the charming village of Bothoa, Brittany! This stun. stone-built property has been fully renovated and boasts a range of modern features that will make you fall in love at first sight.
Step inside and admire the beauty of this home with its new double glazing that floods the rooms with natural light. The bathrooms have been tastefully updated, offering a touch of luxury and comfort.
The property includes a spacious kitchen perfect for preparing meals and entertaining guests. The kitchen features fitted cabinets with ample storage space.
The lounge and dining area is a cozy and inviting space, complete with a featured stone fireplace and a newly installed pellet stove. The French doors lead out to the front of the house, allowing for easy access to the garden and outdoor spaces.
The downstairs bathroom has been recently renovated and now offers a walk-in shower, sink, and WC. This stylish and modern bathroom adds a touch of luxury to the ground floor.
Upstairs, you’ll find a mezzanine area, which is perfect for use as a desk area or a small home office. This space allows for creativity and productivity, with natural light pouring in through the windows.
There are two large double bedrooms on the upper floor, both of which boast unobstructed views of the picturesque countryside. Wake up to stunning vistas every morning and enjoy the peace and tranquillity of the rural surroundings.
The property also includes a Jack and Jill bathroom, complete with a large bathtub, sink, and WC. This bathroom offers convenience and privacy, accessible from both bedrooms.
With its spacious and modern interior, stunning countryside views, and convenient location, this property in . is a true gem. Don’t miss the opportunity to make it your own.
The property features a large, attached piece that could be easily converted into additional living space, providing endless possibilities for customization. Imagine creating a cozy reading nook or a spacious home office just steps away from the kitchen.
One of the standout features of this property is the large, attached hangar currently used as a snooker room. Enjoy entertaining guests as they marvel at the new double-glazed windows that overlook the beautiful garden.
For those who love to tinker and create, a large shed with a workshop is at your disposal. This is the perfect space to indulge in your hobbies or undertake new projects.
When it comes to outdoor entertaining, the covered terrace area is perfect for gathering friends and family. Take advantage of the designated space for a hot tub, creating your own private oasis. Imagine relaxing under the stars with a glass of wine, surrounded by the natural beauty of the Brittany countryside.
Speaking of the countryside, the views from this property are nothing short of breathtaking. Look out over miles of lush green landscapes and rolling hills. This is truly a place to connect with nature and find peace and serenity.
Although located outside the town, the small village of Bothoa offers a tranquil lifestyle while still being within reach of essential amenities. Enjoy the best of both worlds with peaceful surroundings and the convenience of nearby shops, restaurants, and schools.
Don’t miss this incredible opportunity to own a piece of countryside paradise. Schedule a viewing today and make this charming property in Bothoa your forever home.
