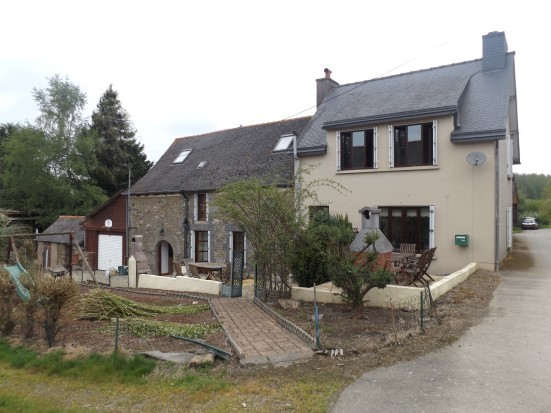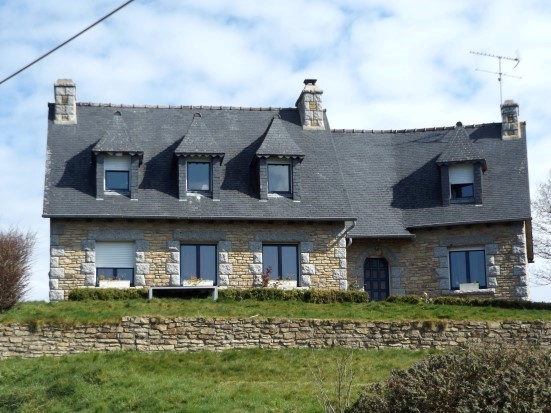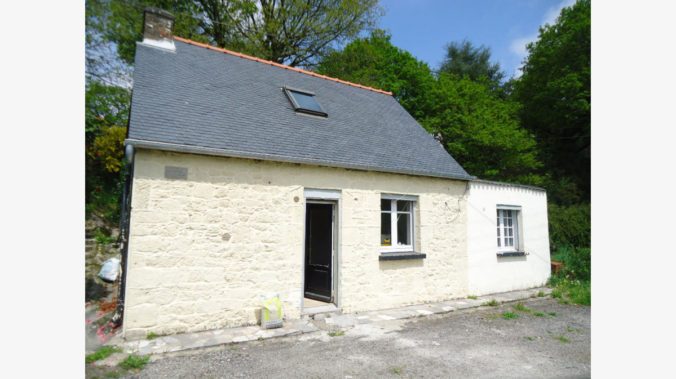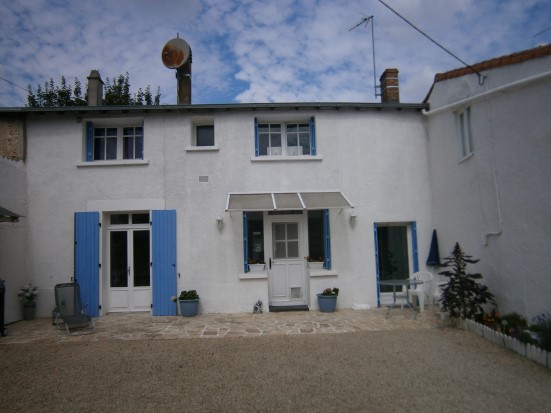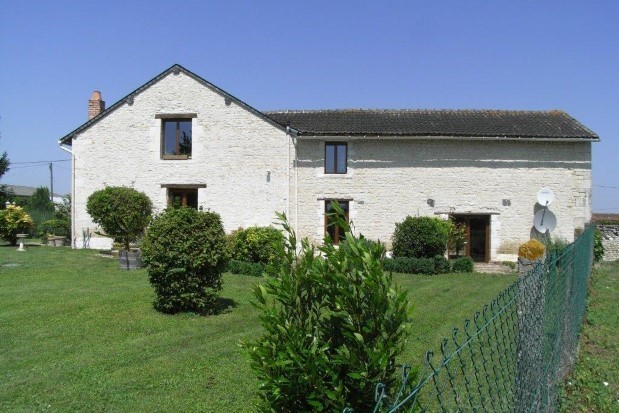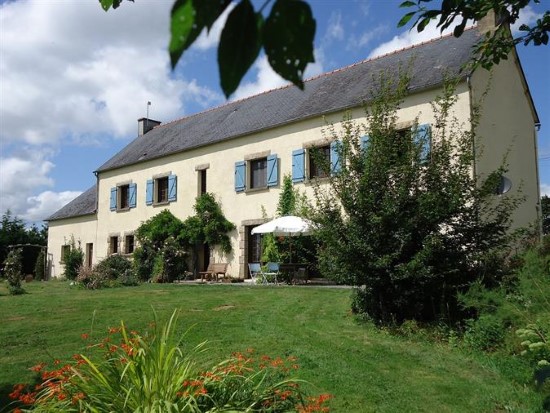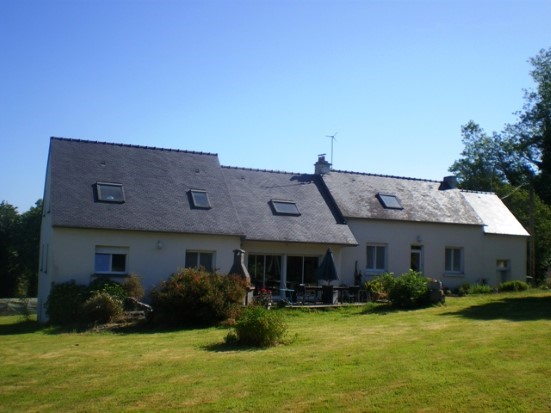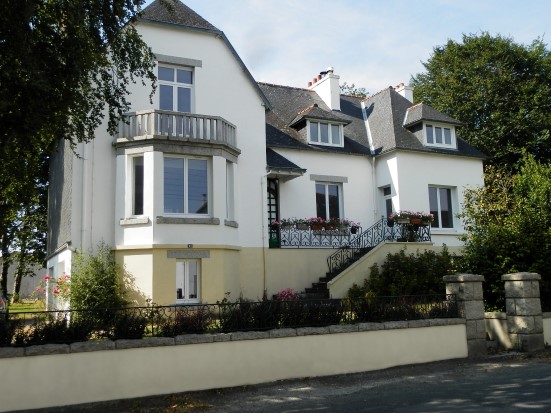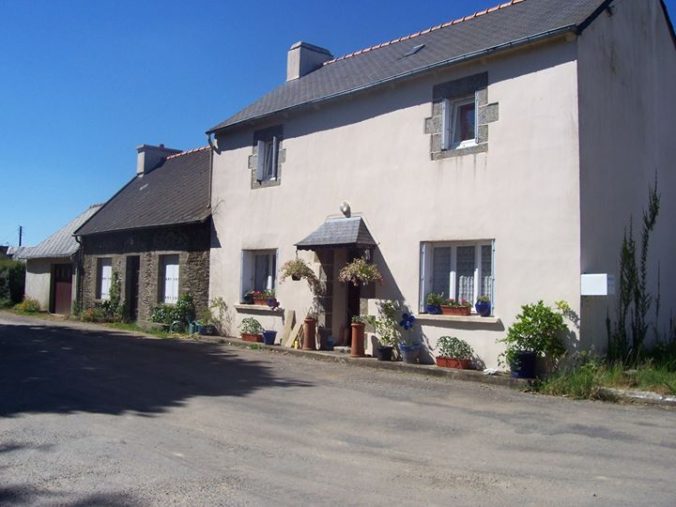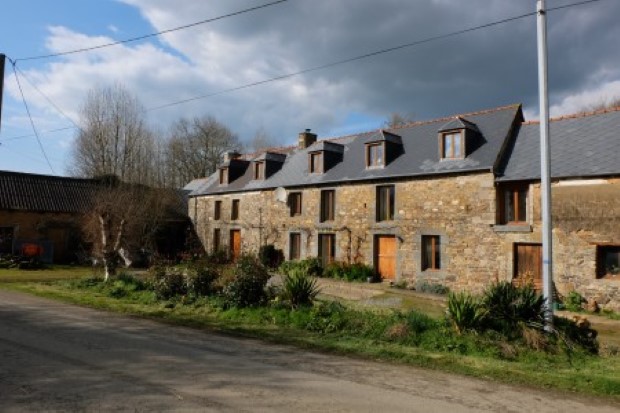[els_slider id=”984″]
Sales Price €203975 includes agency fees of 2.5%
This home is situated in open countryside in La Vienne, department 86, in the Poitou-Charentes region, on the edge of the Loire-Anjou-Touraine natural park, between the historic walled town of Richelieu and the market town of Lencloître. The region is the second hottest in France during the summer months.
This beautifully presented, largely renovated, L shaped stone house, which dates back approximately 200 years. It has been renovated sympathetically incorporating some of the old features of a bygone age with the necessities of 21st century living. You enter the property through black and gold wrought iron electric gates with video entry system. The stone chipped drive can accommodate up to four/five vehicles and there is a further area for a car, van or caravan
The property sits on just over half an acre the property with a private walled courtyard garden to the rear of home. Fresh water is available from the well, accessible from the courtyard. The main garden a large variety mix of shrub boarders, laurel hedging accompanied by fruit, deciduous and evergreen trees.
The house looks out over stunning rolling French countryside. There is a local post office/village shop as well as a bakery approximately a mile and a half away and within a short drive are the towns of Richelieu and Lencloître where you will find a variety of shops and supermarkets. The local village hall and the junior school are approximately a mile away. Futuroscope is half an hour away. The beautiful town of Chinon is approximately a thirty minute drive. Tours and Poitiers are the nearest cities where there are international airports with links to the UK and Ireland. A Channel ferry port can be reached in about four hours and the Channel Tunnel is about a six hour drive.
The property is light and spacious and presently consists of a fitted kitchen, multi-functional utility/shower room with WC, a sitting room/dining room with insert fire, three double bedrooms each with fitted wardrobes and one with en-suite. The family bathroom has a whirlpool bath with a thermostatic shower. All main rooms are equipped with electric heat pumps which provide economical air conditioning in the summer and heating in the winter. Electric towel radiators are installed in all bathroom areas. All main rooms have TV/Satellite sockets and ample power and telephone points. Wireless broadband is available in this area. There is a loft extending over two of the bedrooms, accessible by a loft ladder and two landing cupboards one of which has been designed for linen. The main landing is galleried overlooking the kitchen. All electrics have been installed to French standards. There are two water heaters independently controlled and equating to 350 litres in total and a water filtration system on the mains. A ventilation system keeps the air fresh throughout the house. An independent drainage system with a capacity for a four bedroom house and compliant with French regulations was installed in 2004. In total the developed accommodation comprises approximately/1750 sq.ft. There is also a cellar below bedroom 3. All interior, outside walls have been insulated with Rockwool plasterboard and heat reflective foil.
Room measurements and details
Kitchen – 21 metres huge barn window looking out on private walled courtyard.
Utility – 9 metres Off the floor loo, glass wash hand basin, shower, stainless steel sink with draining board, four wall cupboards and two base units with space adjacent for two electrical appliances, one larder cupboard and a further large storage cupboard.
Lounge/ dining room – 30 metres: Fireplace, French windows leading out onto a patio area in main garden.
First Floor
Bed One – 23 Metres: Fitted wardrobes and window looking out on main garden.
Bed Two – 24 metres: Fitted wardrobes with window looking out on front garden. With En suite Vanity unit with mirrored cupboard above and drawers and cupboards below. Shower with glass door and Velux window.
Bed Three – 20 metres: Fitted wardrobes with window looking out on front and side garden.
Bathroom – 7 metres Tall bathroom cupboard. Double basin vanity unit with drawers and cupboards below, off the floor loo, whirlpool bath, Velux window.
Main Landing -Sunken into the floor. Barn window looking over courtyard.
Upper Landing – Linen cupboard
Bathroom landing –window looking over main garden.
Lower landing –mirrored cupboard.
Loft – The loft has been part lined with lining felt and part boarded.
Cave –
Storage Details
Fitted wardrobes in every bedroom.
There are two landing cupboards one designed for linen.
A tall bathroom cupboard and vanity unit with drawers and two cupboards.
An en suite vanity unit with mirrored cupboards above and drawers and cupboards below.
A large cupboard in the utility
Loft space over bedroom 2 & 3
Outside Details
Comprises of the Front Garden, Courtyard Main Garden Entrance Gates – Electric with video entry system
Parking
There is a gravel drive which will take four to five vehicles and a further area that will accommodate a caravan or van.
Heating
Log fire in the lounge/dining room.
Electric heat pumps in all main rooms providing heating in the winter and air. Conditioning in the summer.
Electric towel rails in bathroom areas.
Further development opportunity
This extends to approximately 76 sq.m./800 sq.ft over two floors. This space has some beautiful large beams, synonymous with this type of property. The use of this space could be multi-functional by either extending the existing accommodation making a well-proportioned lounge with master bedroom and en suite above or even a gîte. Electric, water and drainage is all ready for connection. All windows have already been replaced with hard wood double glazing, which consists of two French windows, one opening onto the courtyard and the other the main garden and two normal windows. Developing this space wouldn’t take long and whilst work is in progress you can retreat to the rest of the house where you can relax with a bottle of wine and take in the wonderful views.
