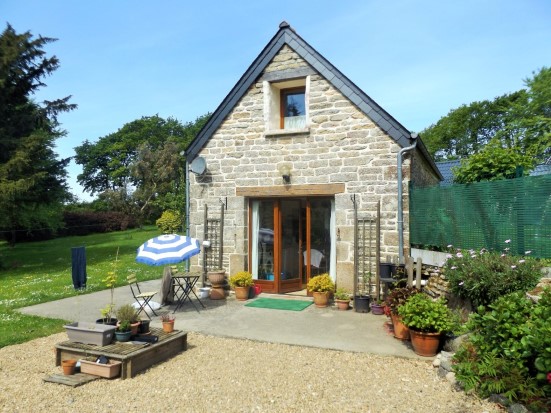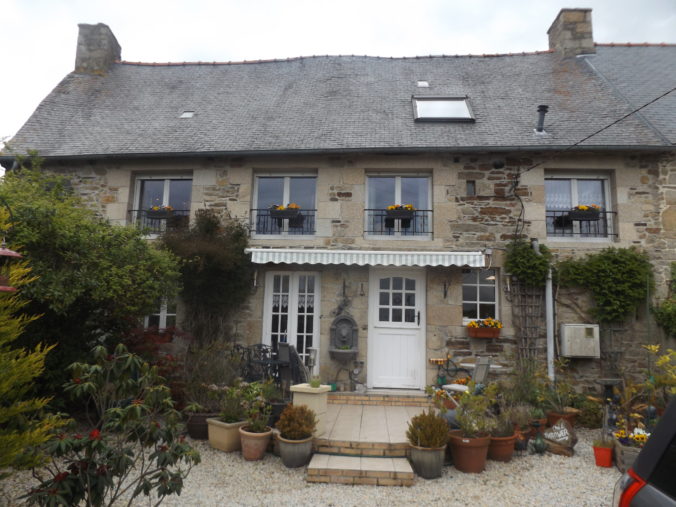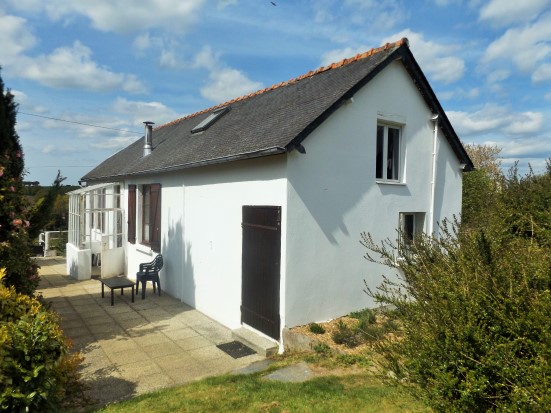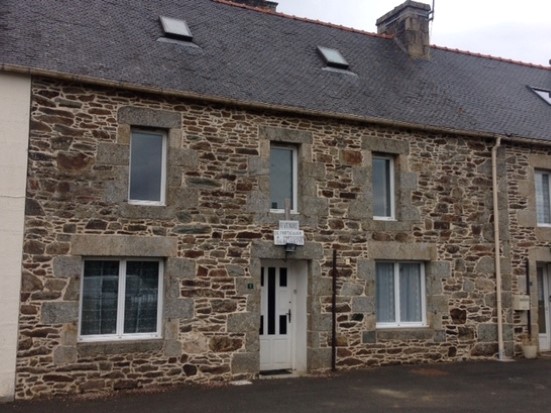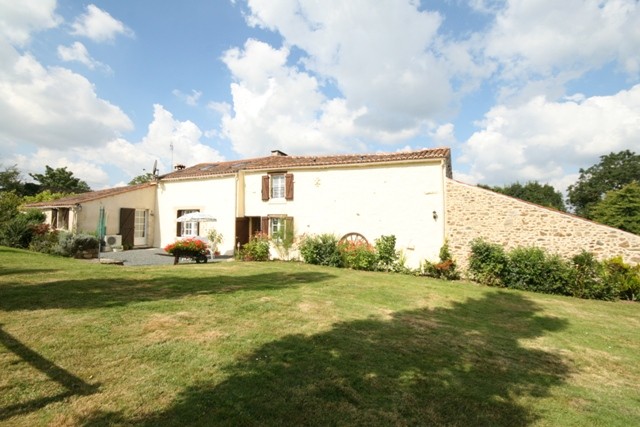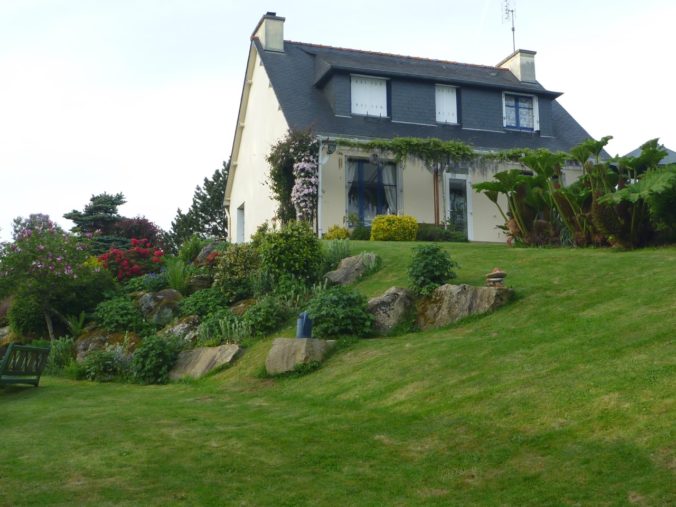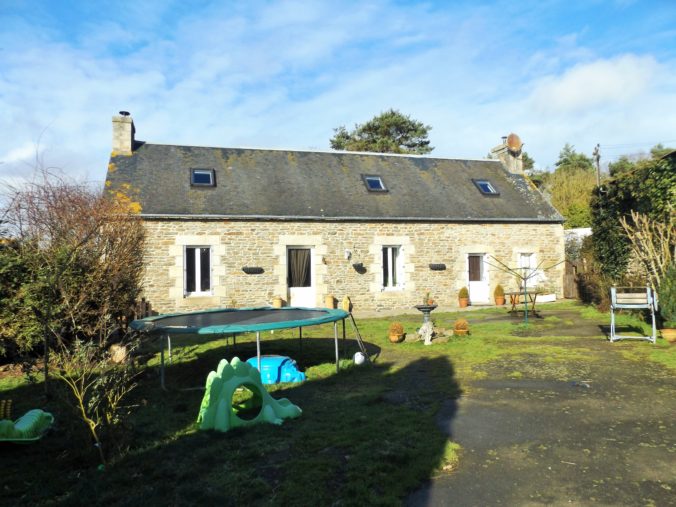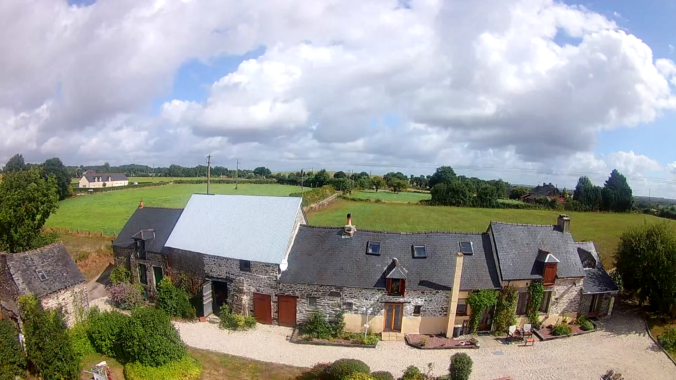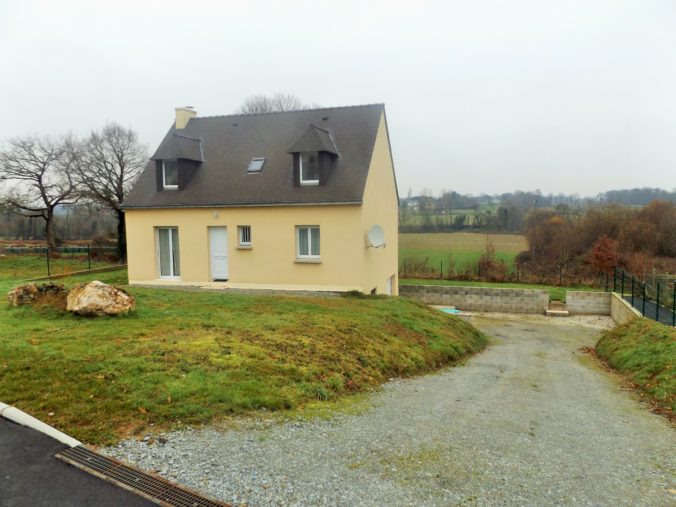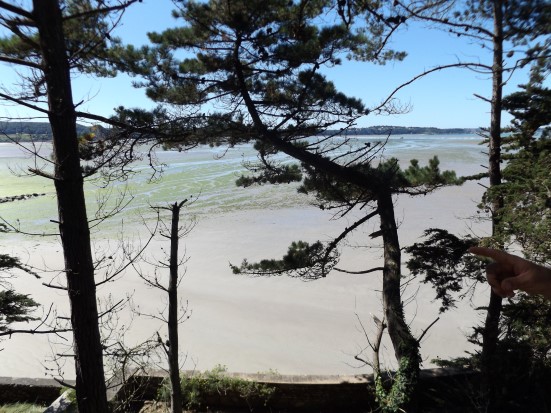Listed at 174,250€ including agency commission of 2.5% (4,250€)
This renovated 1 bedroom barn and 2 bedroom house have been tastily renovated, and is located in a picturesque hamlet just on the edge of the village, on approximately 4515 meters of land. Within 5 minutes walking distance to the village to a pretty traditional French village for your evening meal at a restaurant, which has a superb boulangerie, English style tea rooms, bar etc.
The easiest way to describe this property would be to say, close your eyes and imagine everything you have dreamed of, this is one of those rare gems that really does give you that ideal French dream. The cottage/barn provide all modern conveniences whilst retaining its original charm.
The stone barn (currently the main house) has been renovated to provide high quality finishes.
This property is located at the end of the gravel/gated driveway, looking out over mature gardens and lawn. You enter the property thru a large ceiling to floor picture window with door into a bright and airy fully fitted Kitchen, with array of fitted Chestnut Cabinets with Beech Butcher Block work tops. Built-in oven, Gas Hob and Extractor fan. Washer and Dishwasher. Chestnut Flooring, with Tiled surround. With room for country style kitchen table. Window looking out over garden.
Living room, with wood burner (currently pellet stove, seller to replace with wood burner). With large ceiling to floor window with door looking out to patio area and garden. Beamed ceilings, Beech Flooring. Great use of space under stairs for storage. Lovely beech wooden staircase leading to first floor that has a handy Mezzanine area that is currently used as an office with Velux Window and pine flooring. There is a good size double bedroom, pine flooring large Velux Window with en-suite bathroom with tiled surround, bath/shower combo. With handy cupboard, pine flooring.
All dimensions are approximately
MAISON:
55 m2 de surface habitable
Number of rooms: 3
Kitchen/Diner, Living Room with wood burner – 30 m2
1st floor:
Mezzanine – 4 m2
Bedroom 1 – 12 m2
Bathroom, with Bath/Shower Combo, Sink/Cabinet, WC, Cupoard 8 m2
Outside:
Terrace
Shed
Parking
Storage
Cottage/Gite:
The stone cottage (currently a gîte) has been renovated to provide high quality finishes with original features.
On the right is a kitchen with a spectacular stone feature fire place. The kitchen provides all necessary amenities and has space for a dining table and chairs. From the kitchen there is a large bathroom.
The light and airy living room is on the other side of the hall.
The stairs lead to a mezzanine area that is currently used for seating, but had previously been a 3rd bedroom, it would be very simple to reinstate this bedroom. ~ Either side of the mezzanine area are double bedrooms with hardwood floors wood beams.
All dimensions are approximately
75 m2 of living space
Number of pieces: 4
Kitchen and dining room with fireplace-12 m2
Living room – 16 m2
Shower with laundry-5 m2
1st floor:
Mezzanine – 9 m2
Bedroom 1 – 11 m2
Bedroom 2 – 13 m2
Outside:
Terrace
Terrace closed
Parking
Well
Storage
The property benefits from electric heating that conforms to French regulations, as well as a wood burner, double glazing, insulation and mains drainage. This really is a property that requires no work, the furniture is included in the sale and the decor is tasteful, it is simply a case of bring your suitcases and make yourself at home!
Walking distance to the local village and only approx. 4km’s to the thriving tourist town of Huelgoat with a wide selection of bars and restaurants, English speaking doctor and 2 supermarkets! There are a selection of tourist attractions with the large lake and mystical forest of Huelgoat, and numerous walks and cycle trails all around. This property is an ideal base for exploring all that Finistère has to offer Roscoff ferry port – approx. 35 mins Brest airport approx. – 35 minutes to a selection of beaches
