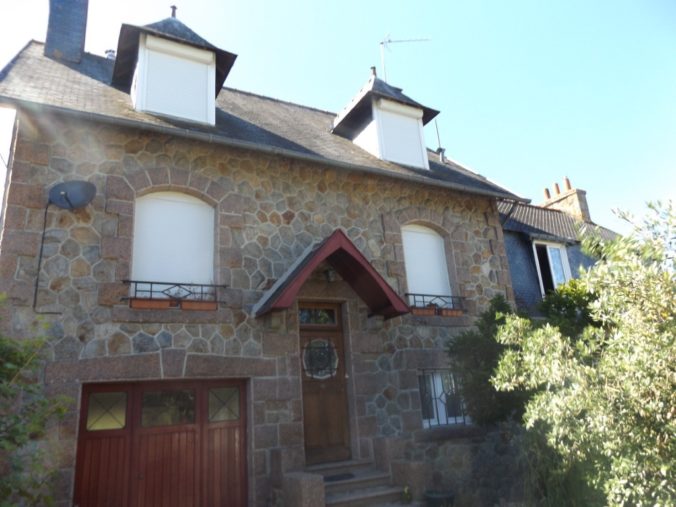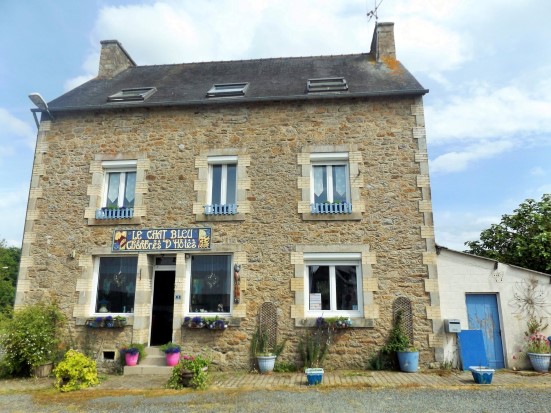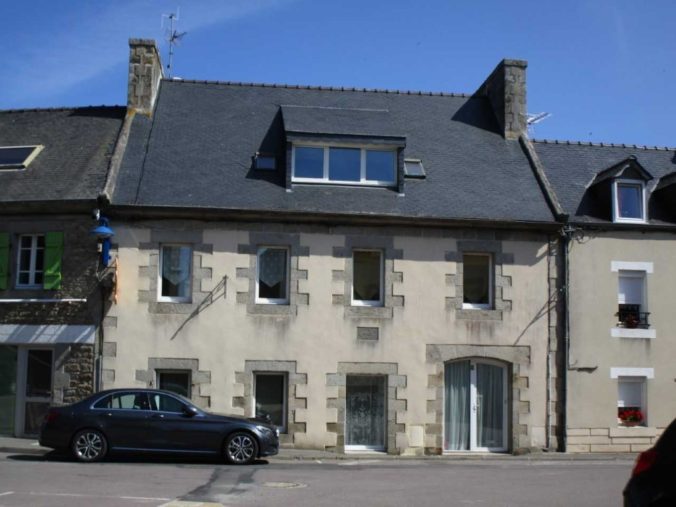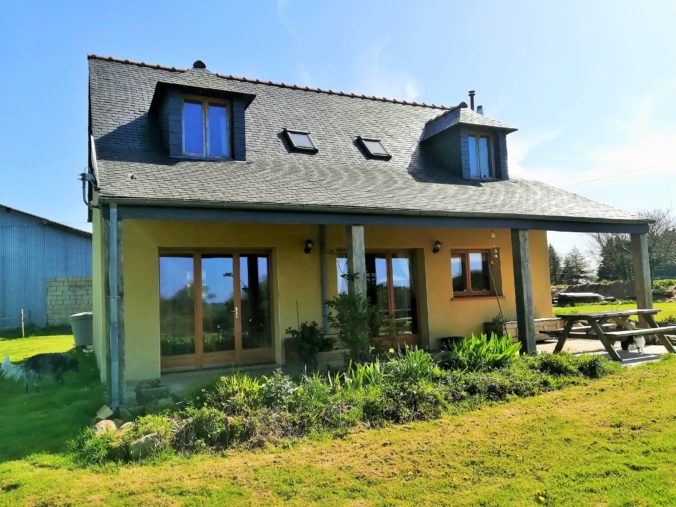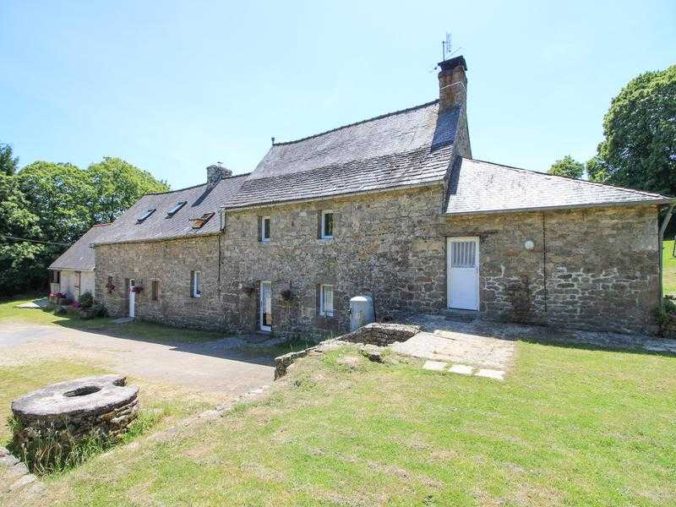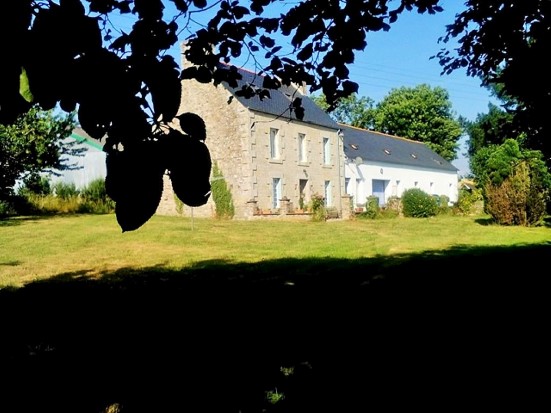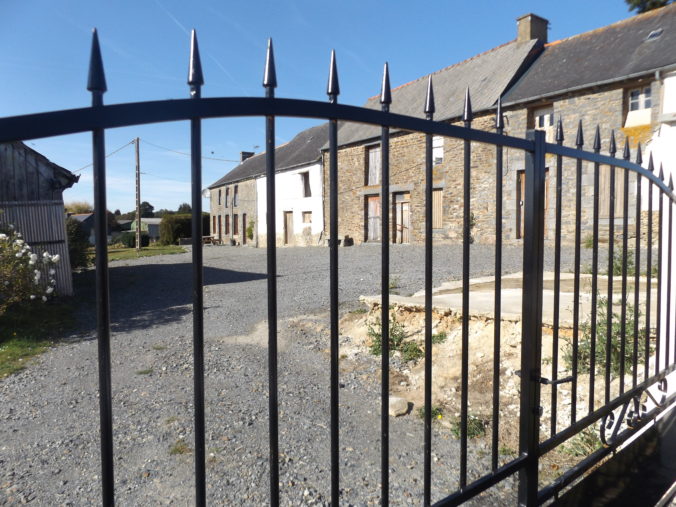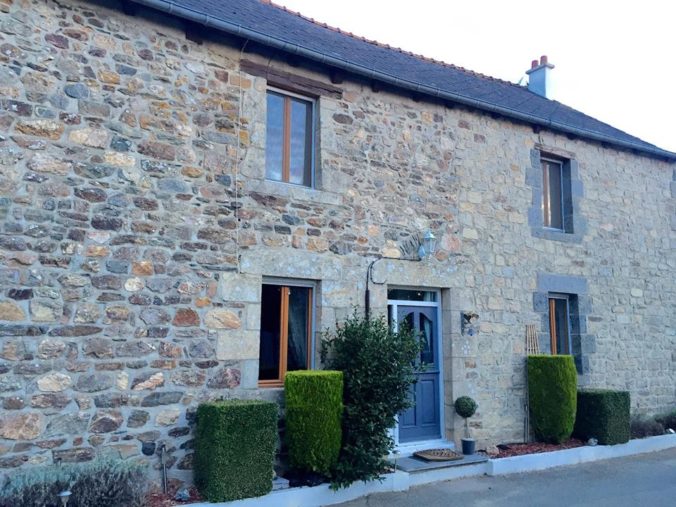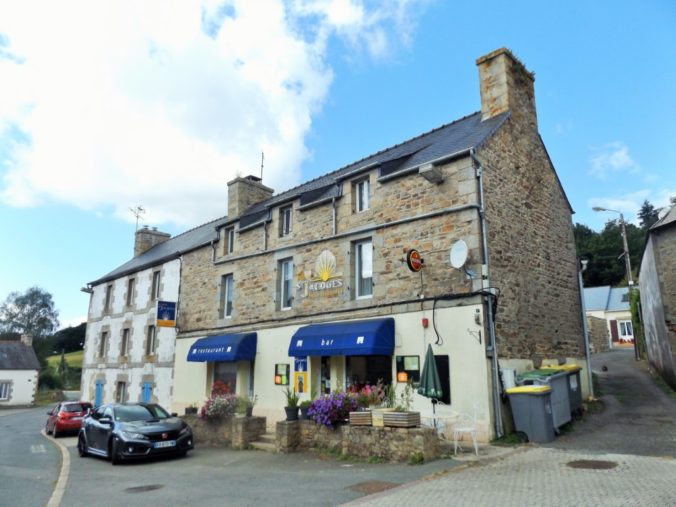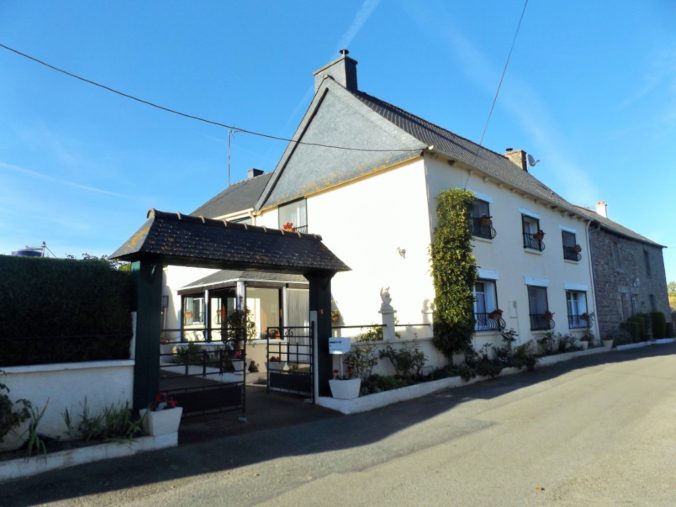[els_slider id=”6083″]
Listed at 162,975 € including buyers charge of 2.5% TTC, (159, 000 € excluding fees)
This South facing granite built property is located in the village of Cléder 29233 that is a large village and is very well serviced and easy to get to, whilst nevertheless being surrounded by fields, countryside and coast.
The property is situated in a small quiet square in the village centre, whilst also having its own quirky walled garden to the rear and off street parking. Previously owned by an artist, a huge and fully converted loft space/studio gives this house the potential for several extra bedrooms and a bathroom. Fully double glazed and renovated under the supervision of an architect. Recently installed natural gas central heating throughout, with modern condensation boiler. All the walls have been insulated making the house easy to heat.
The property consists of 2 reception rooms, fully fitted kitchen/dinner, 2 bedrooms and mezzanine with bathroom with separate Italian shower and bath and laundry, WC on first floor. 2nd floor large studio or large 3 bedroom.
The village has a post office, 2 Bakers, 2 Butchers/traiteurs, large pharmacy, 2 Banks, Doctors’ surgeries, Dentist, Osteopath, District nurses surgery, Library, ‘Maison des associations’ and village halls, Theatre/events centre, small weekly market, several bars, Corner shop and Super ‘U’ supermarket, RC Church, Town Hall, Police Municipal office, Parish hall, 2 Schools (écoles), 1 ‘College’, Garage/petrol station, 2 interior decorating shops, 1 Optician, several Hairdressers, 1 Newsagent, 1 Haberdasher/drycleaner, 1 IT shop, 2 restaurants, a Florist, various sports facilities and clubs, village lake, bus stop …
The property has great transportation connections the closest train link is St. Pol de Léon (15mins.) and Morlaix with links to Paris and Brest etc. (35 mins.) Ferry port of Roscoff is (20 mins). N 12 Freeway (10 mins.) which links to Brest, St Brieuc, St Malo and Paris etc.
There are several beaches within (5-10 mins .depending on which ones). Cinemas: St. Pol de Léon (15 mins.) Plouescat (10 mins.), Roscoff (20 mins.), Carentec (25 mins.), Morlaix (2 cinemas 35 mins.). Theatres (other than ‘Kan ar Mor in Cléder): St.Pol de Léon 15 mins) Morlaix (35 mins), Plouescat (10 mins.)
Variety of sailing and water sports facilities (8 mins.), surfing hotspot at the ‘Dossen’ Santec (15 mins.).
Huge variety of Chateaux, Mills, Museums and Galleries to visit, Cycle paths, sites of cultural or natural interest, annual events and festivals. The Arrée Mountains and the ‘Reservoir Saint Michel’ lake.
The ports of Mogueriec (8 mins) and Roscoff (20 mins) for boat trips in the Bay of Morlaix or the Island of Batz.
Exotic gardens to visit including Roscoff and the Island of Batz (due to the area’s Gulf Stream climate similar to that of Falmouth).
Swimming Pools: Roscoff, Saint Pol de Léon, Morlaix and Landivisiau, (world famous Thalassotherapy centre (seawater spa) in Roscoff). Organic and classic Farm shops (5 mins. for the nearest).
Ground Floor: (White tiles throughout the ground floor.)
From village square: Reception room/Living Room -13m
Previously a small gallery, this sunny room could be used as a playroom, library, office, TV, Gym or sitting room. Electrical and telephone sockets. There is also a small cloakroom with hand washbasin and toilet. Windows to front, tiled flooring.
(If the garden entrance were to become the property’s main entrance, this reception room could become a ground floor bedroom with shower room, or small shop/studio if wanted.)
Living room – 14m
Working antique fireplace equipped with firedogs, grilling facility and tools. Tel, TV Satellite dish (double output) and FM radio mast sockets installed. Hi Fi corner invisibly wired to speaker sockets in the corners of the room and to the landing ‘mezzanine’ space. Archway leading to dining room, stairs to first floor, windows to square.
Dining Room/Kitchen – 22m
Fully fitted kitchen with ‘Bosch’ fridge freezer, ‘Arthur Martin’ electric oven, ‘Whirlpool’ fitted hob (1 electric and 3 gas rings), sink, space for dishwasher currently housing ‘Seimens’ Freezer, broom cupboard with ‘Valliant’ German condensation boiler, gas and water stopcocks). Cupboard containing electrical meter and fuse box. Large dining area and door to garden.
First Floor: Modern floating ‘parquet’ flooring throughout the first floor.
Mezzanine – 9m
This area is wired for speakers, with telephone and TV sockets, storage alcove, 2 windows to rear and 2 radiators. Handy storage area.
Corridor to separate WC, Bathroom and stairs to second floor.
Bathroom: – 5m
Walk-in ‘Italian’ style shower, fitted basin cupboards and lit mirror. Bath with shower. Alcove with sockets and outlets to receive both washer and dryer. Heated towel rail/radiator. Fully tiled surround.
Bedroom 1: 14m
Large and bright room with 2 windows and 2 very large fitted wardrobes/storage areas behind sliding mirrored doors. One of these areas is equipped with hot and cold water pipes and outlet to enable the installation of a shower or basin. The other is equipped to provide a hidden office space or sewing table. TV and telephone sockets.
Fitted wardrobe and radiator in corridor between bedrooms.
Bedroom 2: 15m
Even larger L shaped room with 2 windows, could therefore be easily divided into 2 smaller rooms. Alternatively, the area just above the kitchen could be converted into an ‘ensuite’ bathroom if required. TV and telephone sockets fitted.
Second Floor: 41m
Bedroom/Studio: This very large and well-lit open plan space is already insulated, centrally heated, and equipped with lighting, electrical plugs, hot and cold water, waste and soil pipes. It has 4 large and 2 small ‘Velux’ windows as well as another large ‘classic’ window which opens up the roof space. Renovated and insulated professionally with organic materials, it would be ideal as a playroom or bedrooms for children or huge parental ‘suite’ with a bathroom and toilet. Currently has a simple painted wood panel floor.
Outside: 256 m
Garden is easy to maintain with walled garden and courtyard area for parking 2 or 3 vehicles plus a large garage/ workshop (lighting and electricity). Also a covered and well-lit covered area for eating outside. Outside tap and underground rainwater water reservoir/well for car and garden. Water but. Potential for very sunny south facing terrace.
The property is consequently a rarity, combining a central but quiet situation with a garden and garage plus lots of space to play with!
Technical info: Mains drains, water and gas. Local taxes – Fonciere 324 euros annual (2017), All diagnostic reports completed and OK. All roofs (house and garage etc.) entirely renovated.
