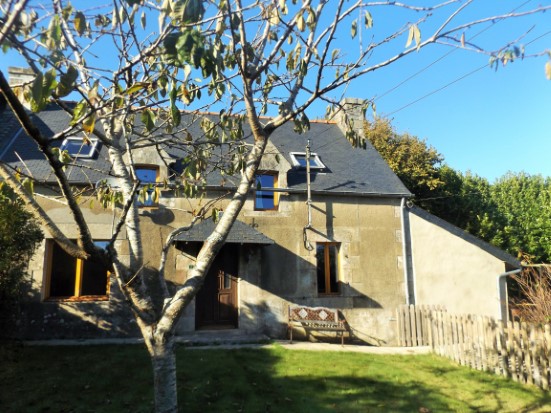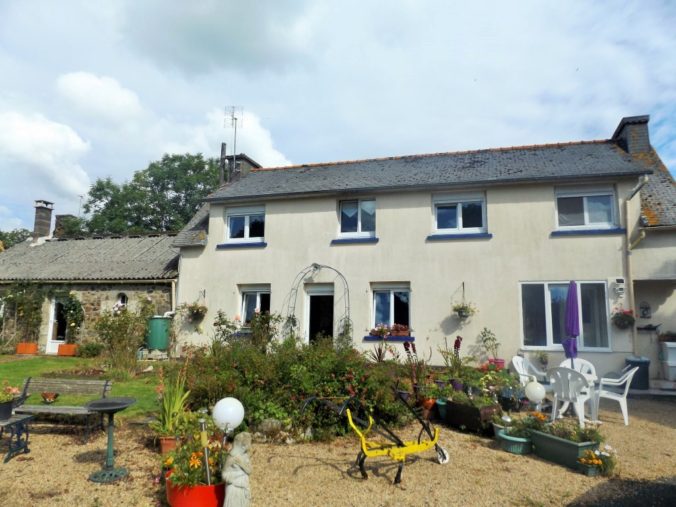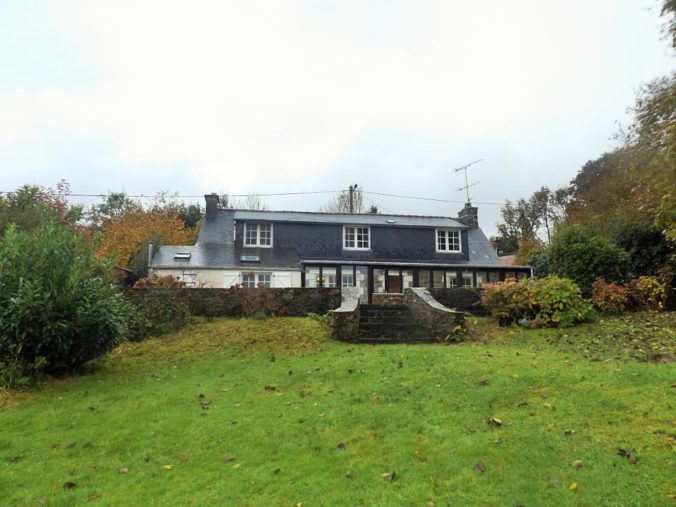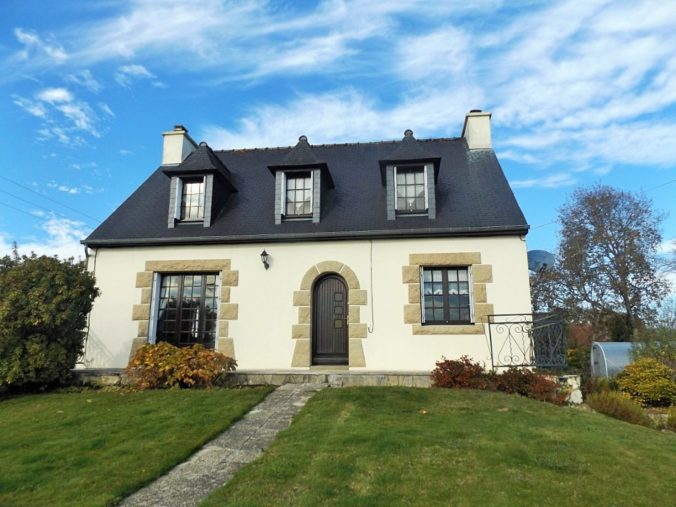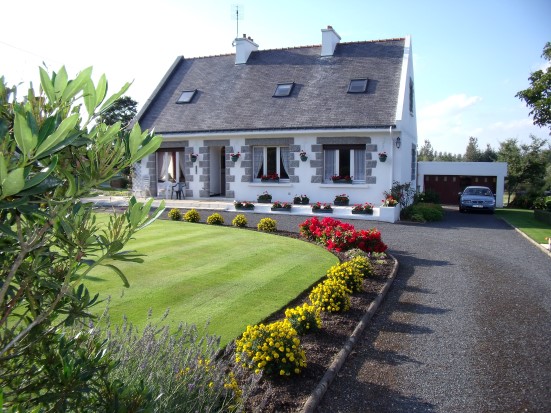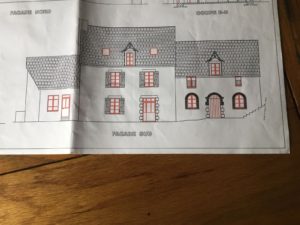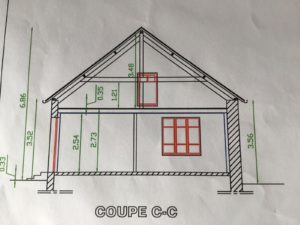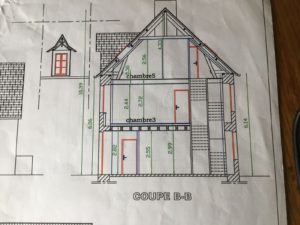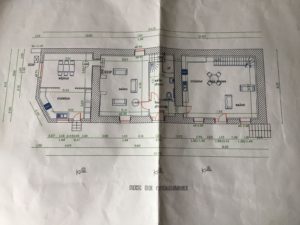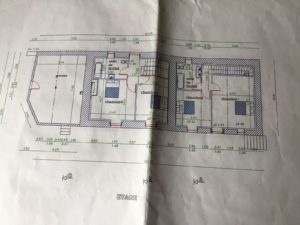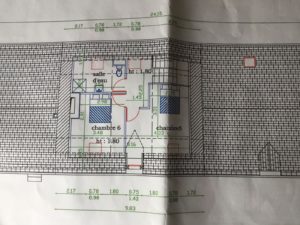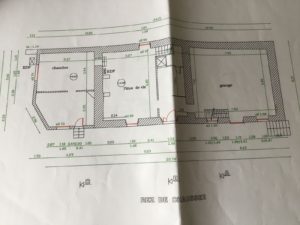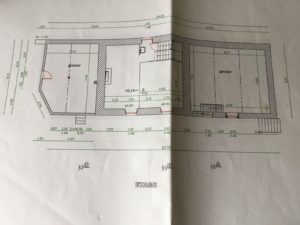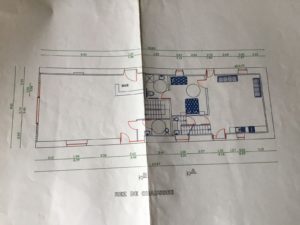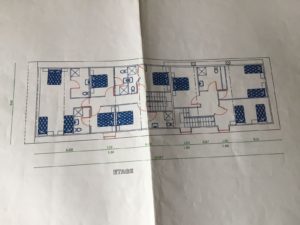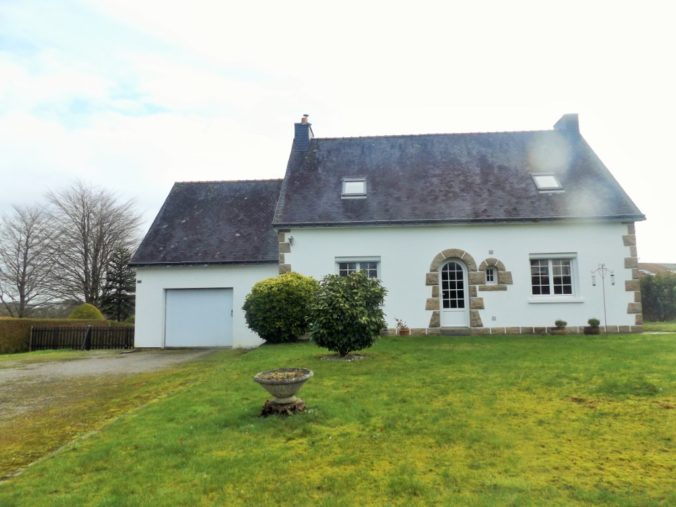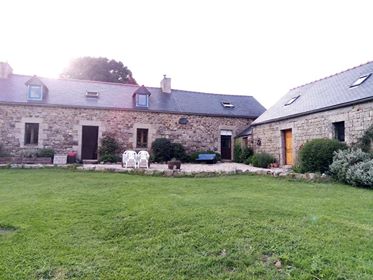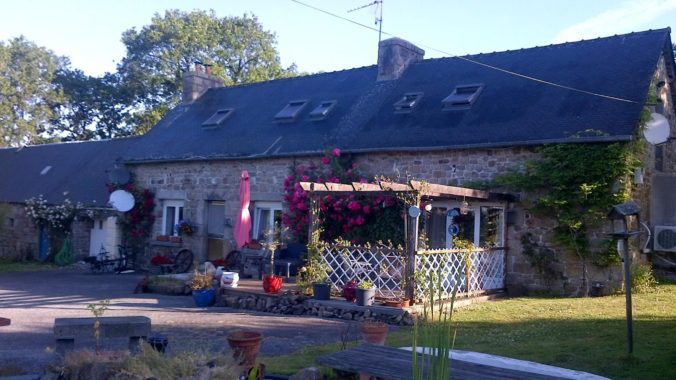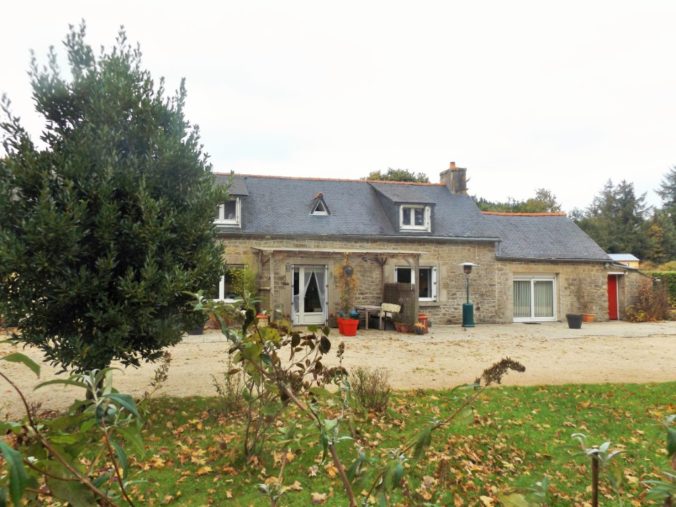[els_slider id=”6988″]
Listed at 123,000 € including agency fees of 3,000€
Tucked away in the village of La Chapelle Neuve, Cotes D’Armor, with the convenience of living in the village but feeling like you are in the middle of the countryside.
This 2/3 bedroom semi-detached stone built property has been rewired, and is fully insulated, and is on mains drainage so no worries about a fosse.
The property is completely fenced. Edged with abundance of trees.
The property consists of a rear kitchen/utility room, downstairs bathroom with large shower, kitchen/diner with modern fitted kitchen featured fireplace and wood burner, entrance, large living room with wood burner. On the first floor there is a large master bedroom, an additional bedroom plus another room that is currently used as a bedroom.
One of the wood burners has a back burner that heats 2 radiators and hot water and there is an additional hot water heater when heating is not used.
Outside the seller has installed a lovely oversized wooden deck for you to sit and enjoy the summer rays and perfect for summer BBQ’s, there is an additional deck located at a different part of the garden.
The front garden has steps leading up to house with a picked fenced area that has 2 small sheds one stoned built currently used to store garden furniture, and an additional shed. To the side of the house is another shed.
The village has a butchers, bakery, grocery shop and bar. The nearest town is approximately 7 km from the town of Callac. That has 2 supermarkets, doctors, post office, banks, restaurants and bars. It also has the additional benefit of having a cinema and railway station where the train can be caught to the larger town of Guingamp 30 minutes away and the connections to Paris and Brest via the TGV and the weekly market is held on a Wednesday morning.
The larger towns of Guingamp and Carhaix can be reached within 30 minutes by car. Carhaix is a bustling town with many shops and restaurants. The area is well known for its cycling where every June there is the La Pierre le Bigaut cycle race where there are over 7,500 cyclists.
House:
Mains Drainage
83 m2 of habitable space
Tax Fonciere – 232€ plus an additional 144 annually for mains drainage
Entrance:
With solid wooden door, tiled flooring with interior door to house. Covered. Leading to living room and dining room.
Kitchen -18 m2
Modern fitted kitchen, tiled flooring, fully tiled surround, featured fireplace with wood burner, dining area with window to front, access to rear utility room and bathroom. Exposed beamed ceiling with spot lights.
Rear Kitchen/Utility Area: – 7m2
Tiled flooring with patio doors leading to garden. Wood panelling ceiling.
Shower room and toilet- 6 m2
Fully tiled. With large walk-in shower waterfall shower head, low level toilet and Modern Square wash hand basin with cabinet. Velux window.
Living room with wood burning stove 29 m2
Exposed beams, window to front. Wood flooring, featured wood burner and fireplace. Stairs to first floor.
1st floor:
Landing:
Bedroom 1 – 18 m2
Velux window, and window to front, laminate flooring. Exposed beams
Bedroom/Room – 6 m2
Window to front, laminate flooring. Exposed beams
Bedroom 3 -11 m2
Velux windows, laminate flooring. Exposed beams.
Exterior:
3 Sheds
2 wooden decks
Fenced garden
Parking
Land 2898 m2
