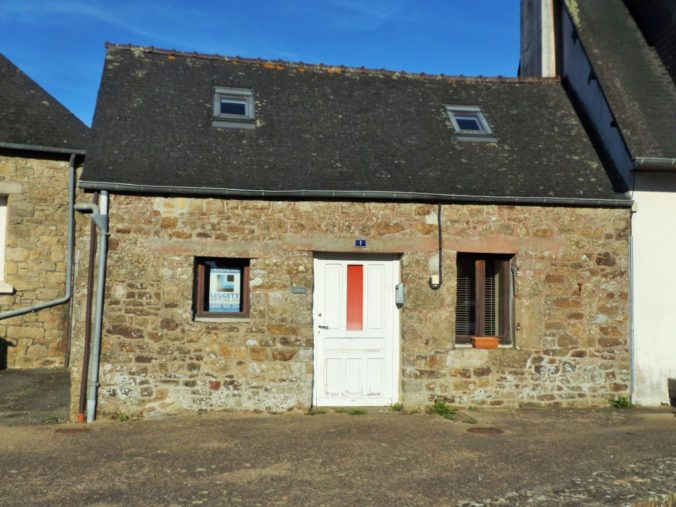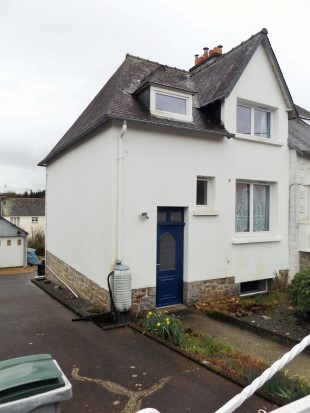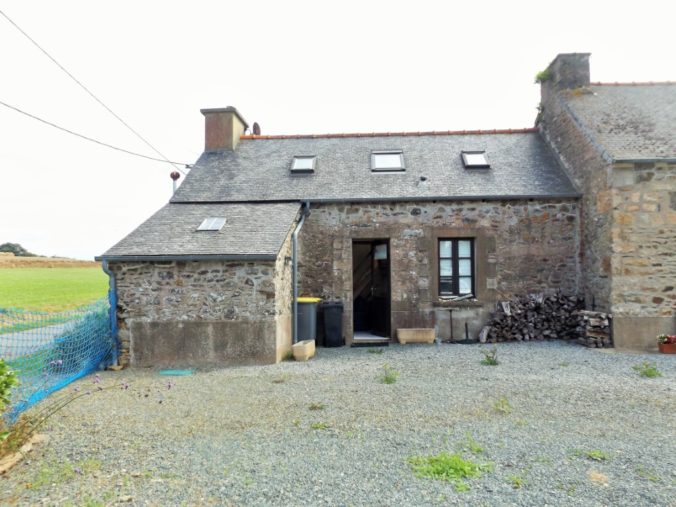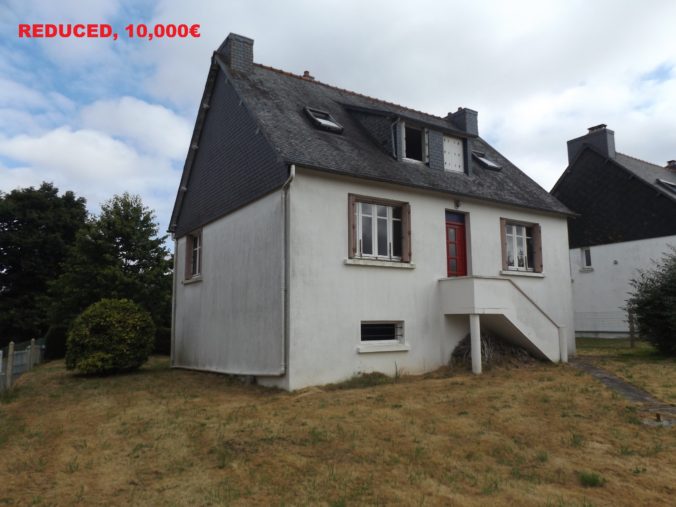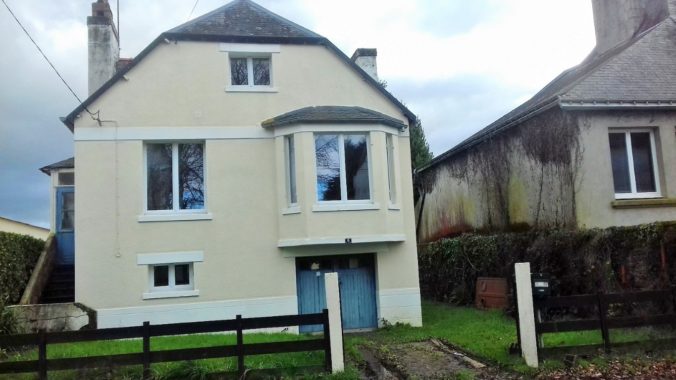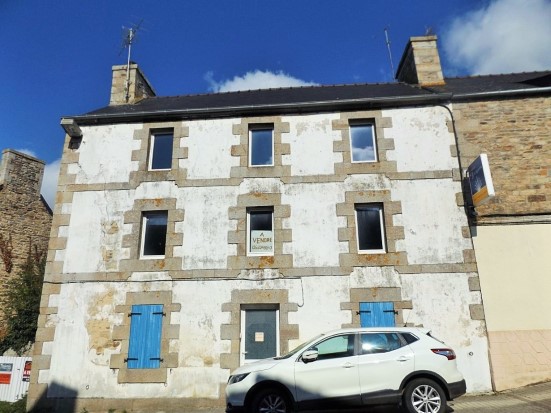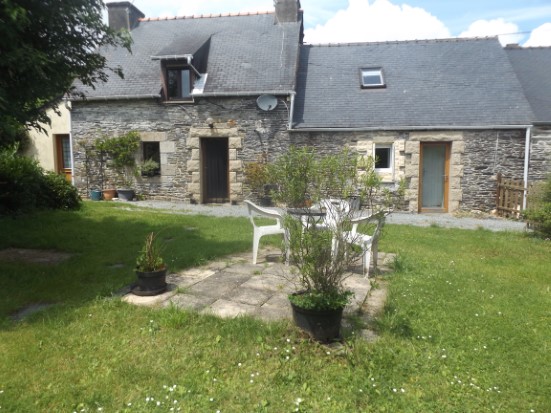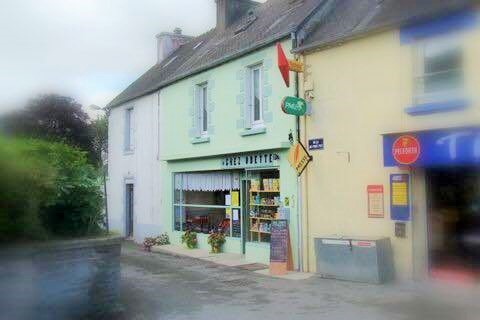[els_slider id=”5088″]
Listed at 66,500, Fees: 3,91% TTC. included buyer charge (€ 60,000 excluding fees)
Located in the town of Callac, in central Brittany. A short 5 minute walk from the train station (3.5h to Paris!) and the local town is a few minutes stroll away. The town of Callac has the usual facilities, doctors, pharmacy, banks, two supermarkets, restaurants and bakeries, shops, and a post office. There is also a cinema and the weekly market is held on a Wednesday morning. The larger town of Carhaix is a 20 minute drive away with supermarkets, banks and further amenities.
The larger towns of Guingamp and Carhaix can be reached within 30 minutes. The area is well known for its cycling where every June there is the La Pierre le Bigaut cycle race where there are over 7,500 cyclists.
The area is accessed easily from the ports at Roscoff and Saint Malo and the airports of Brest and Dinard. The North Brittany coast can be reached within 35 minutes where there are numerous beaches and marinas making this area very attractive
This excellent decorative 2 bedroom semi-detached home is ready for you with the added benefits of newly installed gas fired central heating, double glazing and mains drainage. The property is light and airy house with its beautiful gardens, with an abundance of fruit trees, herbs, shrubs and a well-established vegetable garden. Never a need to buy fruit ever again! There is a flag-stone patio area perfect for those summer bbq’s with small feature pond.
The front garden is a landscaped so easy to manage, fully fenced with gated driveway with plenty of space for parking, a garage There is a rear access to property through a small gate.
You enter the property in to entrance hall which leads to all floors. A few steps leads to small landing to an updated kitchen with a range of units, built in oven, gas hob, with space for a small dining table. Part glazed French doors lead to the large bright living/dining room with two large double glazed windows with views over garden, featured wood burning stove, an additional entryway to hall. There is also a convenient cloakroom on this floor with WC and hand washbasin
From hallway stairs lead to 2 good sized double bedrooms with double glazed windows and radiators. The shower room which has been fitted with a modern shower unit.
From entryway door leads to the basement which has been renovated and comprises of a summer living room with electric style wood burner and French doors leading to the patio and garden. A good size utility room with open fireplace and there is also a storeroom and handy area under the stairs perfect for storage.
Entrance Hall:- 2m
PVC door, tiled flooring, door to Sous-sol, steps to main floor and stairs to 1st floor.
WC: Toilet and sink, tiled flooring, window to front.
Kitchen:- 8m
Fully fitted with washing machine, built in gas hob, electric oven, extractor fan, concealed refrigerator. Wood floors, window to front, radiator. French doors to Living/Diner.
Living room/Dinner – 16m
Wood flooring, 2 double windows to rear, featured wood burner, door to hallway, radiator.
1st Floor
Landing: Wood flooring, access to attic
Bedroom 1: – 11m
Hardwood flooring, large window to front, radiator
Bedroom 2: – 10 m
Hardwood flooring, large window to rear, radiator
Bathroom: – 4m
Sink, WC and shower cubical. Hardwood flooring
Sous- Sol
Summer Living room: – 11m
Stone featured wall, featured Electric style wood burner with mantle, tiled flooring. French doors to patio area and garden.
Utility room: – 7m
Tiled flooring, FP, all utilities, ability to make in to a laundry room if needed. Window to front.
Store room: – 4 m
Tiled flooring, Window to rear.
