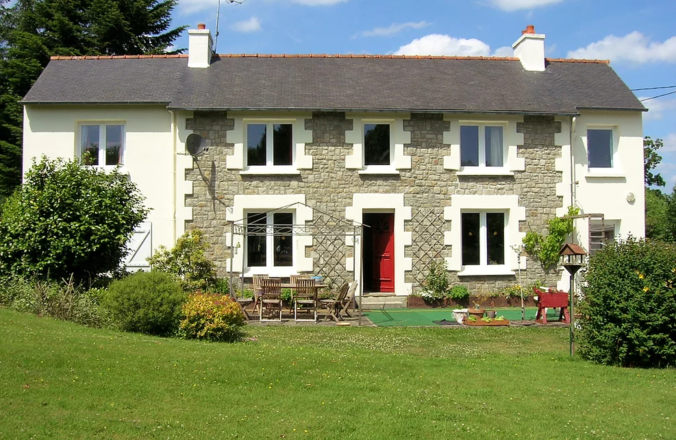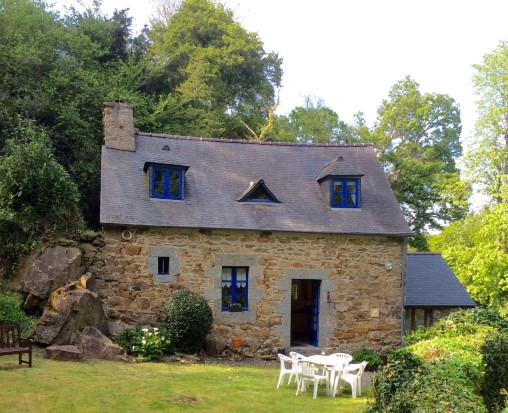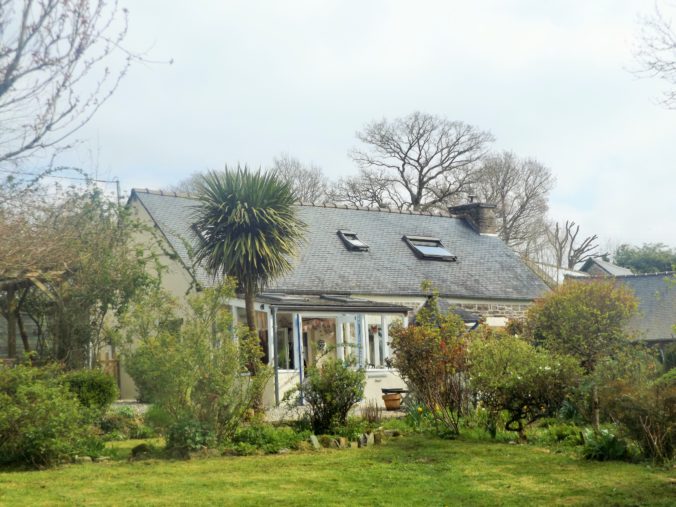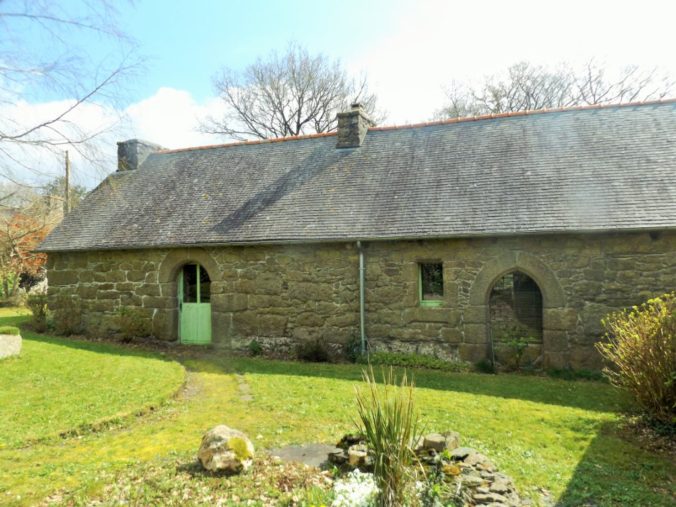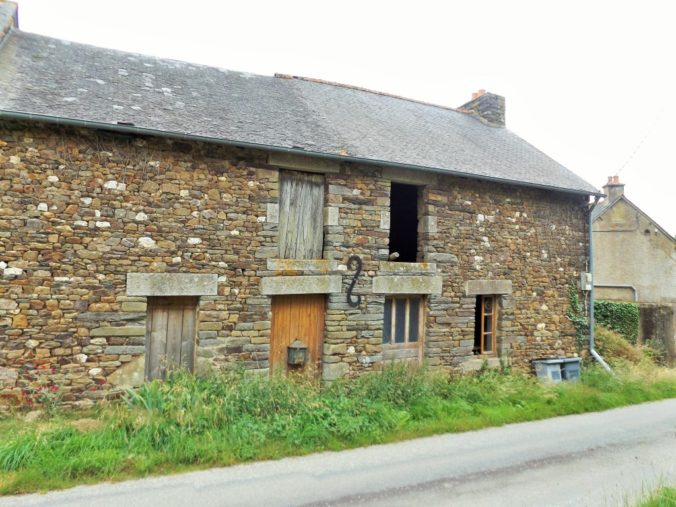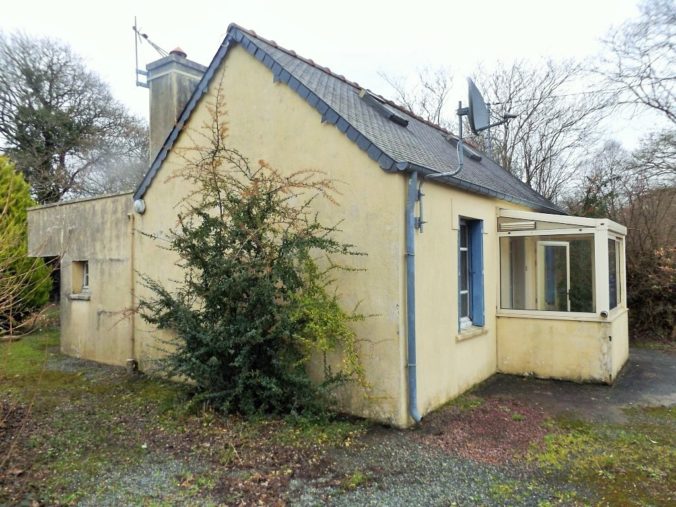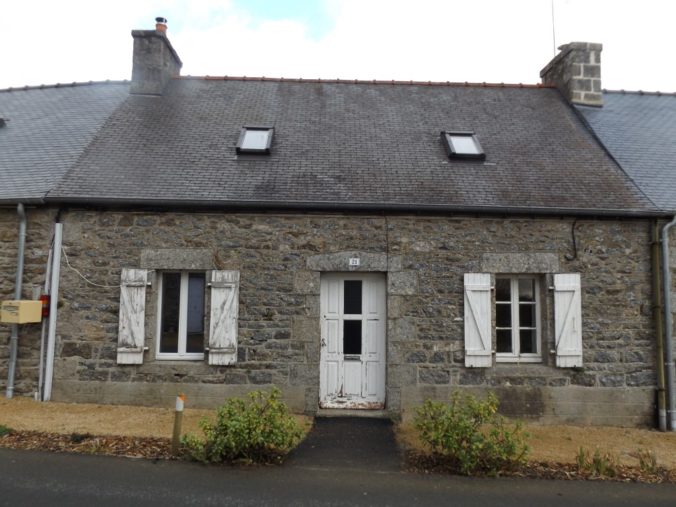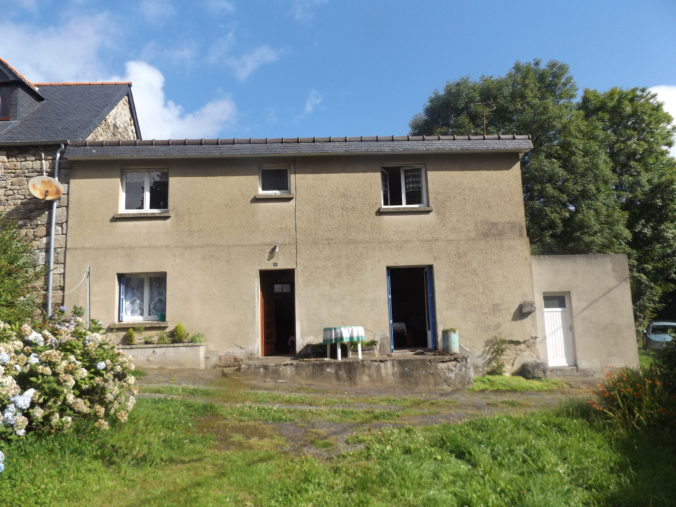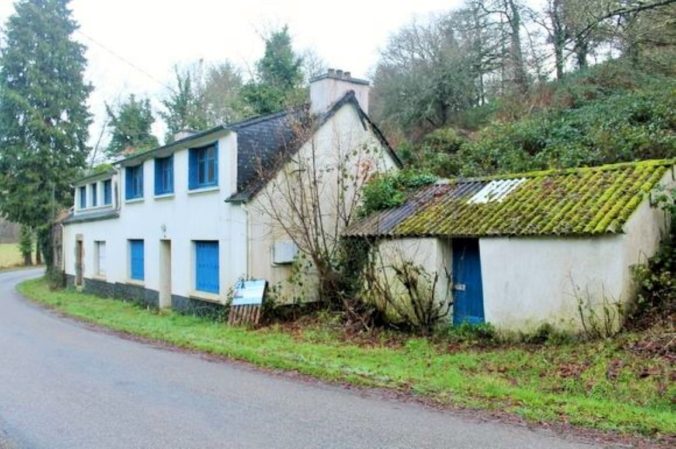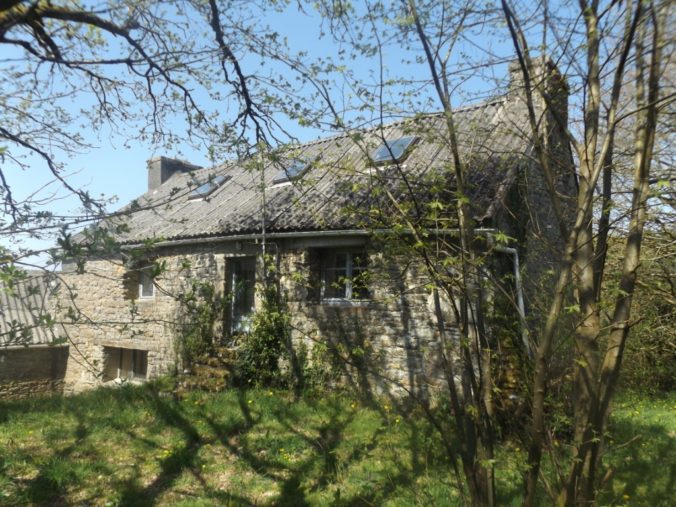[els_slider id=”3512″]
Listed at 133,250, Fees: 2,5% TTC. included buyer charge (€ 130,000 excluding fees)
Are you looking for that home that you can just move into? Well this is the one. This home has had many improvements, to name a few, new double glazing, a new roof and new flooring. And is in excellent condition.
This beautiful 4 bedroom 2 bath property faces south, and sits at an end of a private drive with parking for several cars. The property is approximately a 5-10 minute walk to the village of La Chapelle Neuve, the village has a butcher, bakery, grocery shop and bar. The nearest town is approximately 7 km from the town of Callac. That has 2 supermarkets, doctors, post office, banks, restaurants and bars. It also has the additional benefit of having a cinema and railway station where the train can be caught to the larger town of Guingamp 30 minutes away and the connections to Paris and Brest via the TGV and the weekly market is held on a Wednesday morning.
The larger towns of Guingamp and Carhaix can be reached within 30 minutes by car. Carhaix is a bustling town with many shops and restaurants. With a swimming pool complex has outdoor and indoor pools, Jacuzzi and a wellness centre. The area is well known for its cycling where every June there is the La Pierre le Bigaut cycle race where there are over 7,500 cyclists.
The North Brittany coast can be reached within 35 minutes where there are numerous beaches and marinas. The area is known for walking and cycling.
The Port of Roscoff is within an hour away, and, St Malo is approximately 1.5 hours and Caen 3 hours. Within easy access to the airports of Dinard, Brest and Rennes.
Ground Floor:
You entered the property into an open plan kitchen/dining room (40m²). To the right is the kitchen that is fully equipped with breakfast table, fully fitted pine cabinets and tiled countertops, and a fantastic Godin range double cooker, which is a real feature to this property, and can be run on wood or electric, or both at the same time and when used to its full potential it is a good way of keeping bills to a minimum. Window with views of the garden.
To the left is the dining room with functioning open fireplace with a pine surround with ceramic tiles. There is also an electric heater. Newly installed laminate flooring throughout kitchen and dining room. There is also a lovely little snug area with sofa. Plenty of room for a large dining table. Exposed beams throughout and window to the garden.
From dining area there is a beautiful pine staircase that leads to the first floor. Thru an opening from the dining room, you enter in to the lounge (20m²) that has an electric log effect fire with wooden surround, heater, with parquet flooring. With views of fields.
To the left side of the living room there is a first floor bedroom (13.5m²) with en- suite toilet. This room is currently been used as an office with parquet flooring and a heater. The en suite has a toilet, washbasin and heated towel rail. To the right of this bedroom there is a storage room (7.5m²) with patio door leading to rear of property. To the right of the living room there is a fantastic walk in larder with built in storage units (5.5m²). Through a hallway with radiator there is the utility room (4m²), a separate WC (2m²) and the downstairs bathroom (7m²) with a large corner bath with shower, heated towel rail, tiled vinyl flooring, sink with window to garden.
First Floor:
On the first floor you will find immediately in front of you a small office (2.3m²) with a window overlooking the garden, current owner is using it as an art studio. To either side of this room there are two double bedrooms both 14.5m², with parquet flooring, electric heaters and wonderful views of gardens, these windows offer loads of natural light in to these rooms.
To the rear of the property on this floor you enter into a long, bright hall (14.5m²), that has parquet flooring, two Velux windows and currently has book shelves and six storage chests. To the right there is a upstairs bathroom (7m²), with a bath, separate spa shower cubicle, sink and toilet, heated towel rail, tiled flooring and window to garden.
At the other end of this hallway is the master bedroom (19.5m²), with parquet flooring, an electric heater with wonderful views to garden. The sellers have added a built in dressing room with hanging rails and shelving.
Outside:
The house sits on just under one acre of land, and is mainly laid mainly to lawn, but with many established trees and bushes. These include Clematis, Camellia, Rhododendrons, Spirea, Peonies, Mexican orange blossom and Azaleas that offer year round variety of colour to the garden. There are flower troughs against the south facing walls that provide a beautiful and varied display all year round. There is an area that has raised vegetable beds, plus a large shed/ workshop. The garden is naturally fenced on all sides, with walled front and gate. The property has its own well, and there is outside water and electricity connections. At the front of the property is a patio that runs the length of the property.
