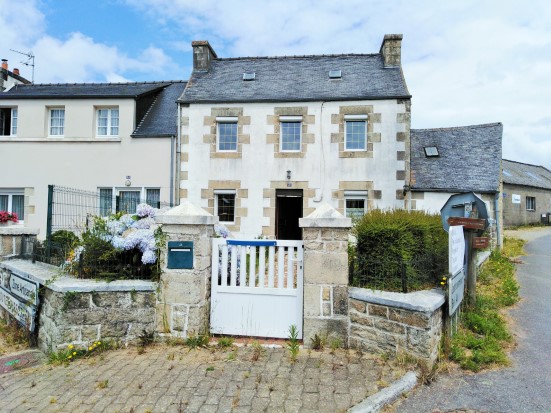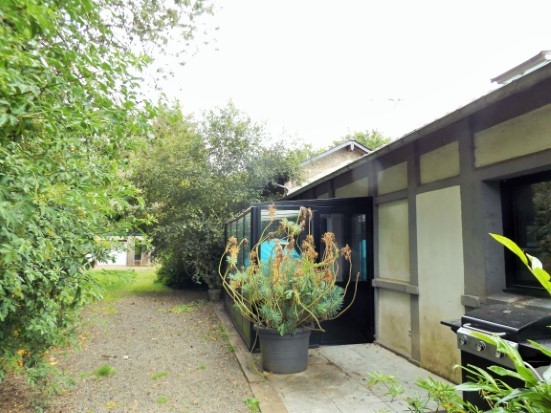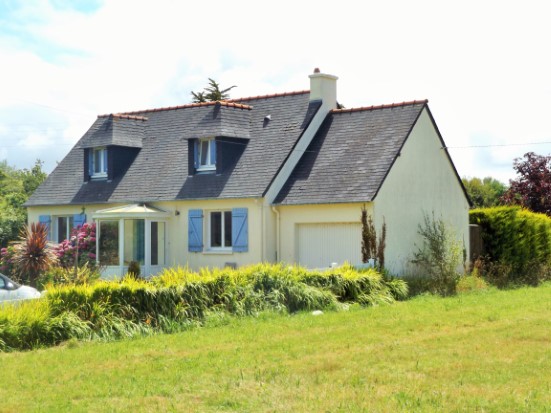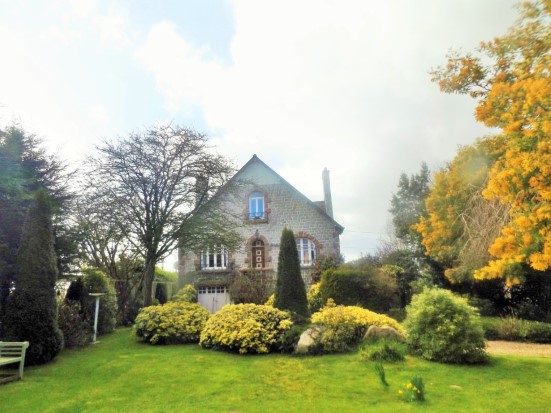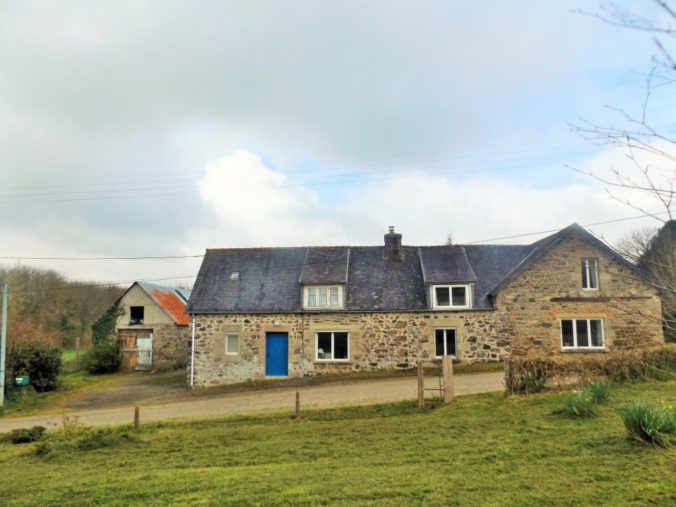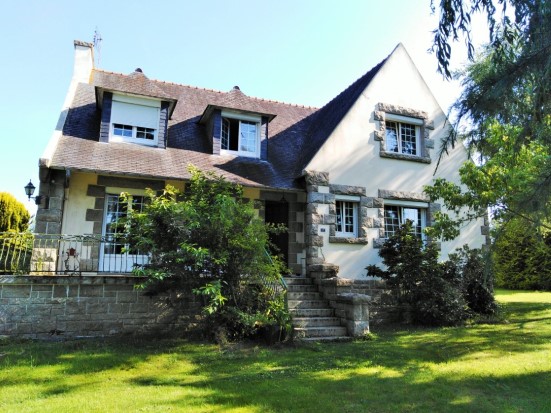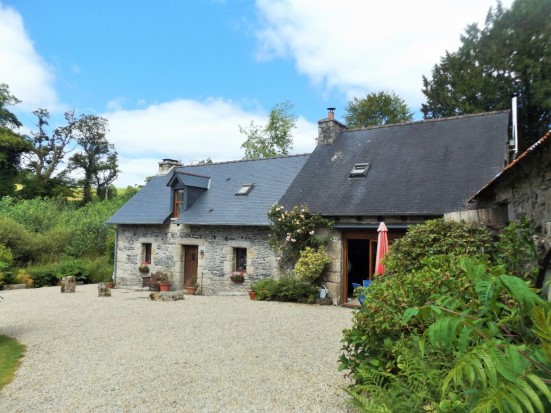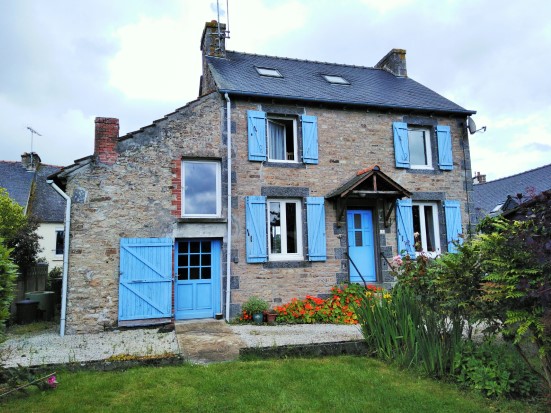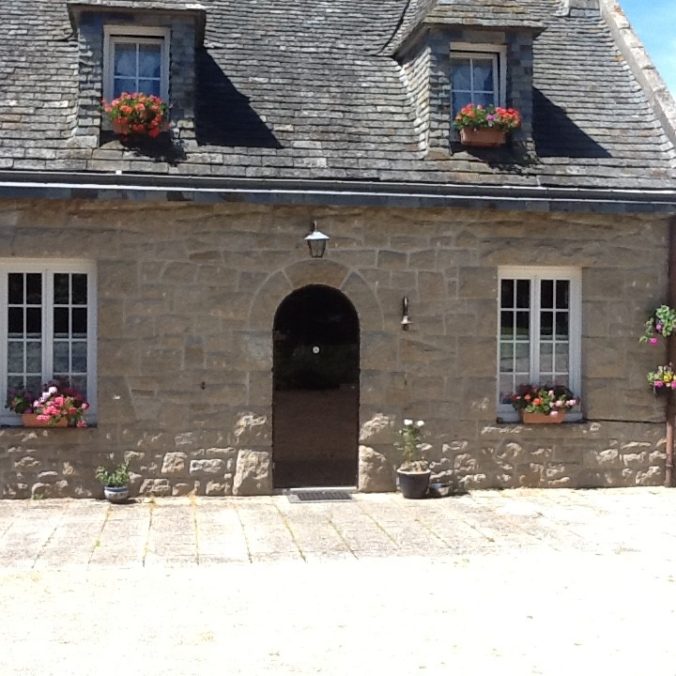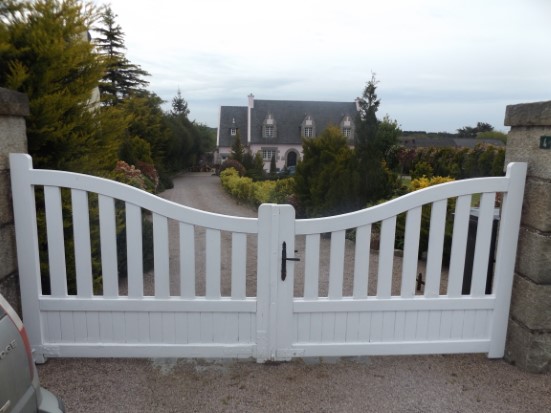Listed at 87,500 € including agency fees of 2.94% (2,500€).
[els_slider id=”8873″]
This bright and airy updated 3 bedroom stone property is tucked away on the edge of the village of Collinee, (Le Mené) 22330.
The village of Collinee has a variety of schools including a college, banks, pharmacy, doctor, vets, restaurant, bar, and an excellent baker, as well as a convenient mini market Carrefour Express, hairdressers, garage, take away pizza… and is only 10 mins from the village of Moncontour and less than 20 mins from Lamballe and its SNCF station.
The house is layout over three levels:
On the main floor you will find: Entry area leading to a large living/dining room with wood stove, a large fitted and equipped kitchen, a bathroom with WC.
On the first floor: There are two bedrooms, one with a sink, bidet and dressing room, there is also a separate toilet with washbasin.
On the second floor is a large bright room, with built in cupboards currently used as an additional living room.
The property benefits from central heating, double glazing, high speed internet, and mains drainage.
Outside there is a detached garage with an additional workshop / laundry room. To the rear of the enclosed garden there is an additional shed, approximately 620 m ² of land.
In the basement is the central heating system, with room for storage. With a separate enclosed unit that houses the tank to the rear of the property.
There is an additional room, that currently only has access from the outside of the property but could be accessed from main bedroom, currently this access is a cupboard.
Large terrace area south facing with courtyard seating area, off road parking.
Popular places to visit nearby include Moncontour at 10 km and Saint-Brieuc at 30 km. Cap-Frehel is a very scenic spot on the northern coast of Brittany west of Dinard and close to Plévenol. The Cap is set on high limestone cliffs overlooking the sea to the north, and the wild heather countryside of the region inland. The views are very far-reaching and exceptional even when compared with the lovely coastal scenery we expect to find in Brittany.
Great location for sightseeing – 25-30 minutes from Dinan and the wonderful Val Andre and Sable D’or beaches – 15 minutes from Jugon Le lac.
Nearest big town is Lamballe with its larger superstores and Thursday market – 15 minutes away.
Easy access to Ferry Port at St Malo, Airports: Dinard and Rennes. High speed train to Paris at Lamballe/Rennes
Habitable space approximately: 115.3 m ²
House:
Entrance: Steps to small entry way, with tiled flooring door to living room.
Ground floor:
Kitchen/Diner -15 m2
Fully fitted kitchen, gas oven, extractor fan, dishwasher, refrigerator, double sink. Door to garden, and bathroom, access to living room. Radiator, tiled flooring, tiled surround.
Living/Dining room -39 m2
Large bright room, with windows to front and rear, large wood burner, radiator, wood flooring, large built in shelving under stairs. Stairs to first floor, door to entry area and front door. Exposed beams, radiators.
Bathroom -8 m2
Window to side, radiator, tiled flooring and surround, bath/shower combo with glass screen. Sink/Cabinet combo with mirror, WC.
1st Floor
Landing, carpet flooring, door to 2nd floor. Exposed beams. With WC.
Bedroom -10 m2
Window to front. Exposed beams, wood flooring.
Bedroom – 15 m2
Window to front. Exposed beams, wood flooring. Dressing room area, and handy sink and bidet, with window to front. Radiator. Cupboard which also is the access point to the additional room of the kitchen that is accessed currently from the front.
2nd Floor
Bedroom – 20 m2
Dormer windows to front and rear with blinds, built in cupboards, exposed a frame. Carpet flooring. Juliette window to side.
Sous-Sol
Cave – 39 m2
Dirt flooring, heating system, sink. Tank is to the rear of the building in its own storage unit.
Exterior:
Garage – 20 m2
Stone built with asbestos roofing, up and over door.
Attached Laundry/Storage – 8 m2
Window to front, plumbing for washer and hook up for dryer.
Tiled flooring, bath with shower combo, sink, tiled surround.
Hangar
Parking at side, gates to garden fully fenced.
Land – 620 m2
