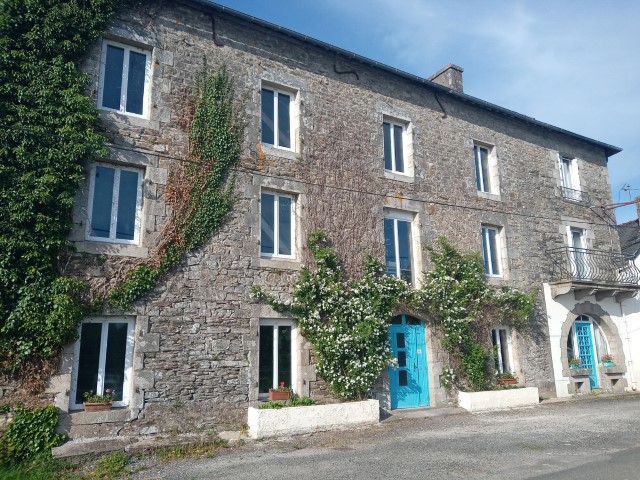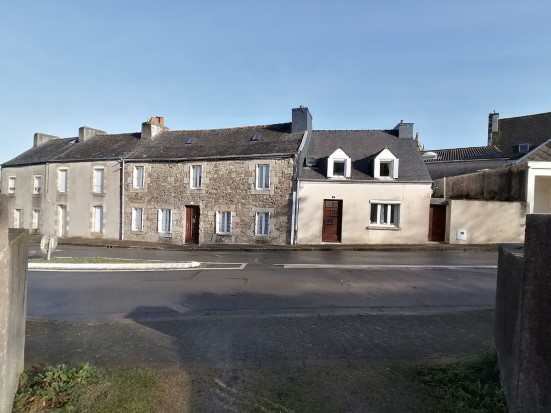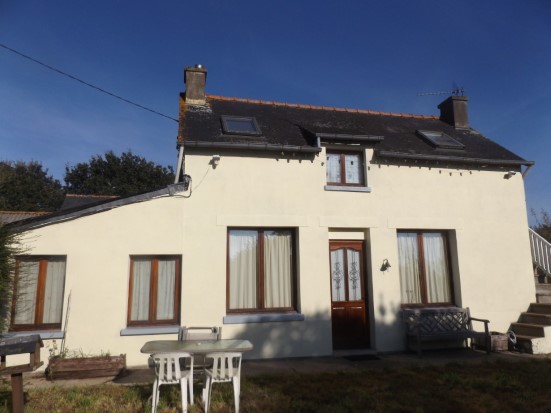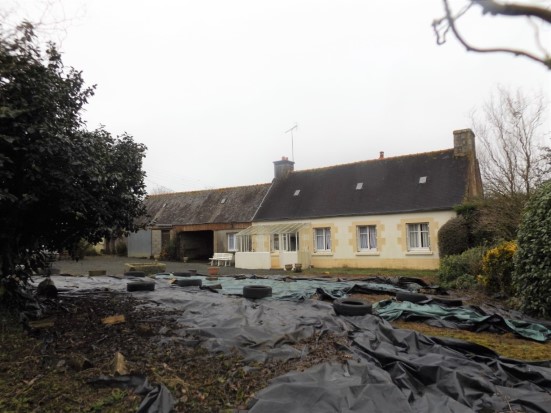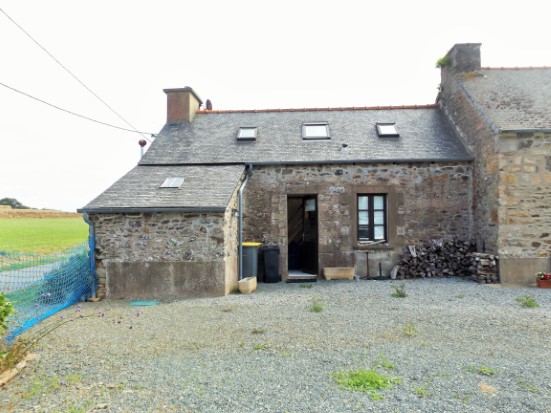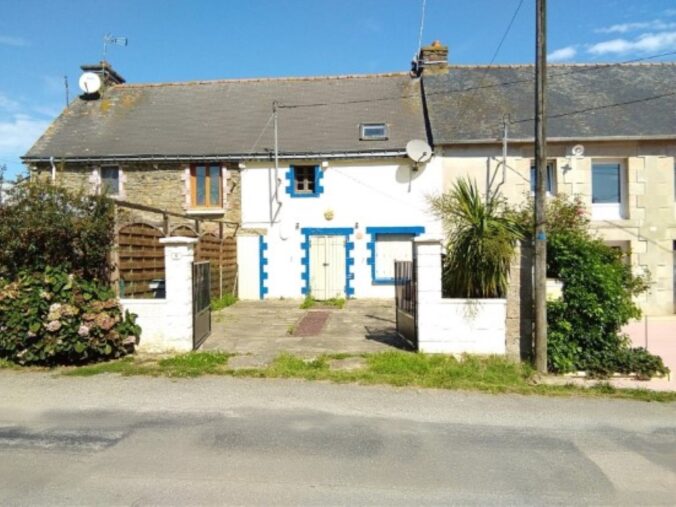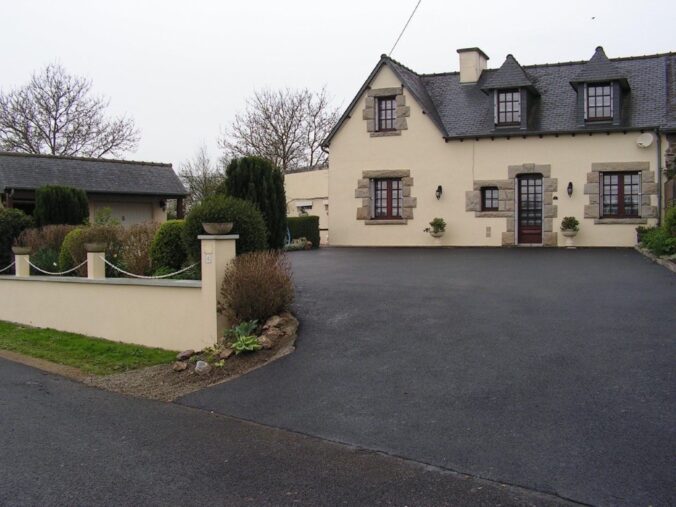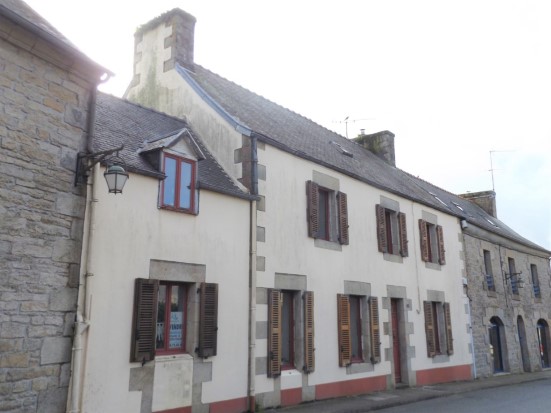[els_slider id=”10392″]
Listed at 246,000€ including agency fees paid by buyer of 6,000€
This 5-storey stone Breton Watermill with old flour mill and mill house. It is in the commune of Loguivy Plougras. A rare opportunity to buy this delightful Breton stone watermill full of character with fabulous lake views (lake not included in the sale) and on the edge of the Beffou forest.
The mill house has been renovated, and the mill is still to be converted, plus a small barn for conversion also (permission required). Approx. 200 m² renovated living space with scope for approx. a further 272 m² conversion (permission required). Idyllic rural setting, ideal spot for holiday rentals / gites or B&B., a brilliant potential for gites and the possibility to generate and sell electricity from the water.
The Mill House is made up of:
The Mill House private accommodation is on the side of the property, you enter through the main door where, there are stairs leading to the lower floor (garden level) which has been setup as a self-contained apartment that consists of 3-bedrooms, bathroom, living room and kitchen, office, laundry, and conservatory.
The sellers have recently installed, a LG heat pump central heating system with Ariston heat pump hot water, Extractor fan (VMC),
Fibreglass insulation on the top floor of the mill loft. (All now functioning).
The old boiler has been scrapped, leaving room for a good-sized cupboard. The internal part of the heating system is in the office now, in the far corner.
The hot water now consists of 3 x 200 litre tanks. .A 200 litre air source heat pump water heater (now located in the conservatory) as a pre-heater to feed 2 x 200 litre immersion tanks (situated in the cupboard in the lounge as before).
They can all be turned on/off independently as required.
• 11-bedrooms mill house.
• 2 dressing rooms.
• 2 living rooms.
• 2 full-sized fitted kitchens.
• 2 Studios, with kitchenettes and bathrooms.
• 4 bathrooms (3 en-suite) including 2 baths + separate WC.
• Office.
• Oil central heating plus other heat sources in various places.
Garden Level: 1st Floor
Living room – 19 m².
Carpet flooring, a radiator, window to the side and a log burner.
Kitchen – 20 m².
Open planned kitchen/dining room. Fully fitted with dining area, tiled floor with underfloor heating covering the kitchen, dressing room and bathroom, a radiator, doors leading to the conservatory with exposed original mill features.
Veranda – 15 m².
Bathroom – 5 m².
Corner bath with shower, WC, marble washbasin, vanity unit, tiled floor, double glazed window, and air conditioning unit for hot or cold air.
Bedroom 1 – 9 m².
Carpeted, built-in wardrobes, radiator.
Bedroom 2 – 9 m².
With built-in wardrobes, radiator.
Bedroom 3 – 9 m².
The current owners have cleverly built this room, it is raised above the storage room below and is carpeted throughout.
Storage – 7 m².
Further living space consists of another 8 bedrooms which are located on additional floors with another full-sized kitchen and living room. The whole mill house is connected and not separate properties.
Office with washbasin – 15 m².
Built in storage, and desk, with sink.
Road Level: 2nd Floor:
Laundry Room – 16 m².
Tiled floor, a door to the side, 2 large Velux windows and a walk-in larder.
Kitchen/Diner 25 m².
Fully fitted kitchen cabinets with tiled countertops, large gas oven with extractor fan. Wood flooring, ample room for two large dining tables, a window to the side and two radiators. Exposed beams. Door to staircase leading to all floors with a separate WC. Door to studio apartment.
Studio with kitchenette and shower room with WC – 15 m².
Two windows with views to the side and overlooking the lake. Room for a double bed, a radiator, wooden flooring, a kitchenette with breakfast bar and an en-suite shower room with WC and vanity unit.
Living Room 29m².
L-shaped, with feature window and door to views over lake, exposed beams, wood panelling, fireplace, built-in bookcases, French doors to rear, wood flooring.
3rd Floor:
Corridor
Bedroom – 21 m² – with walk-in wardrobe and balcony overlooking the lake.
Bathroom – 8 m² – with spa bath and double marble vanity unit.
Bedroom – 12 m² -with double aspect view including the front garden and lake.
Bedroom -11 m² -with window overlooking the front garden.
Room – 3 m².
Closet – 4 m².
4th Floor:
Bedroom with kitchenette -15 m².
Bedroom – 8,5 m².
Bathroom – 5 m² -Jack and Jill style, en-suite to both bedrooms.
5 th Floor:
Bedroom – 16 m² – with built-in wardrobe and ample storage space.
Mill: – consists of five floors totalling 272 m².
Garden Level – 1st Floor -Games Room -57 m².
From the outside and rear of the property there is access to the lower level of the old mill, on this floor is a games room. With slate floor, three double glazed windows views to garden, the floor has been creatively made from tiles in a form of a chessboard, with stage and WC.
There are some lovely original features on every floor of the mill which really show off the character of this building.
4 additional floors which consist of, floor 2 (road level) – 73m². 3rd floor -73 m². 4th floor -73 m² – 5th Floor/Attic –53m².
5 kms to the “petite cite de character, Guerlesquin, 25 mins from the coast, 30 mins each to Morlaix, Lannion, Guingamp, Carhaix, easy access to ports and airports. Schools nearby.
Approx. 1750 m² of land, which consists of a large separate vegetable garden with greenhouse and several, raised vegetable beds. A detached garage space for 3 cars.
Rear garden between the barn and summer house there is a grassed area leading to the Swimming pool. There are swings to the back and a gravel area by the conservatory.
With a Micro station waste system (Fosse Septic) installed in 2011 & passed by SPANC, suitable for up to 40 people.
26ft covered swimming pool (which is currently closed as requires some work).
The house has mains water, but the 7 toilets, the washing machine and two of the three outside taps can use either mains water or the more economical and ecological well water.
The mill has a 6-meter-deep turbine chamber that is fed through a tunnel, that runs under the road from a 35-acre lake (lake not sold with the mill).
The tunnel is completely submerged at both ends so the water delivery is more than you could ever need and produces so much water that the potential for power is enormous.
The mill and lake owner have joint rights to the water but various permissions will need to be put in place before a hydro-generator could be installed and working to generate your own power.
