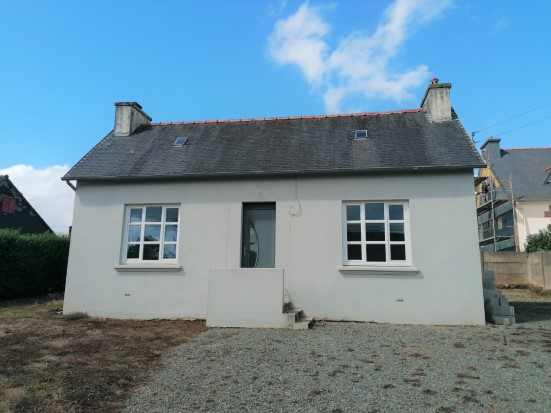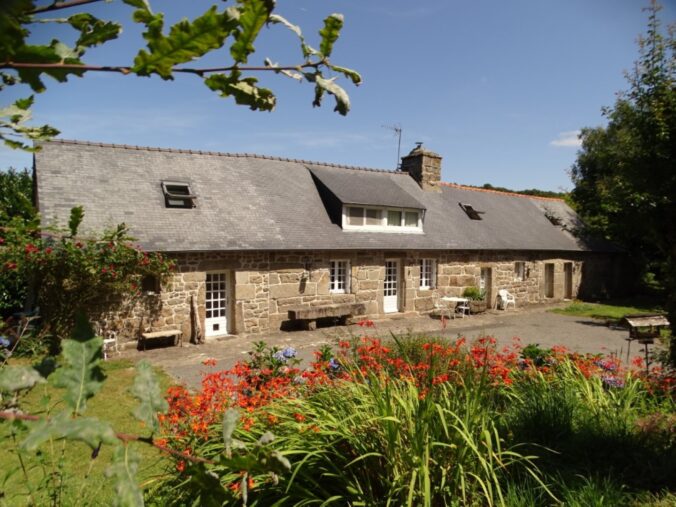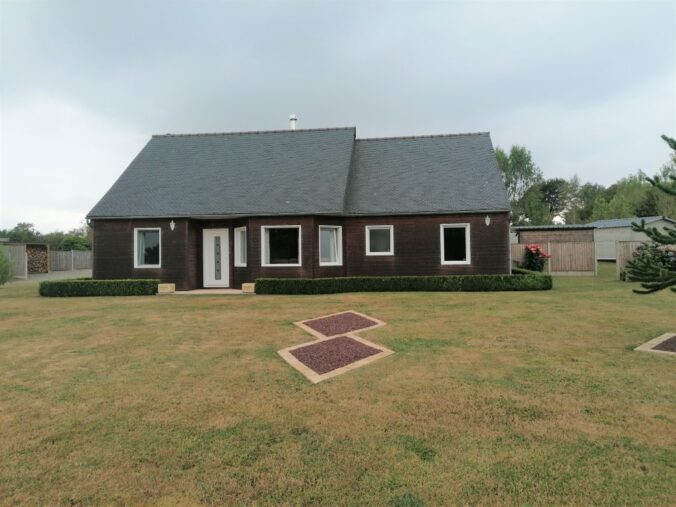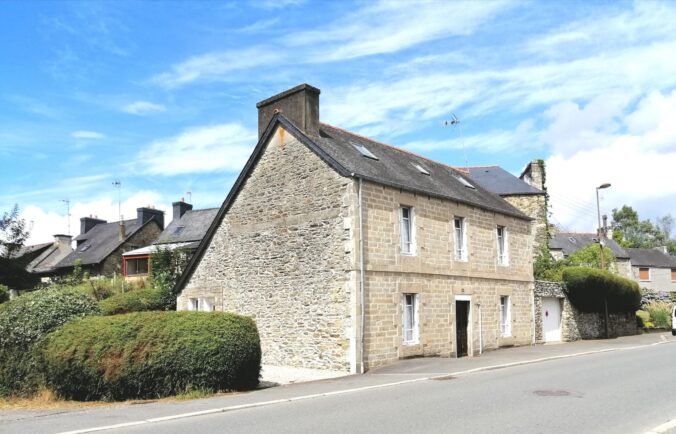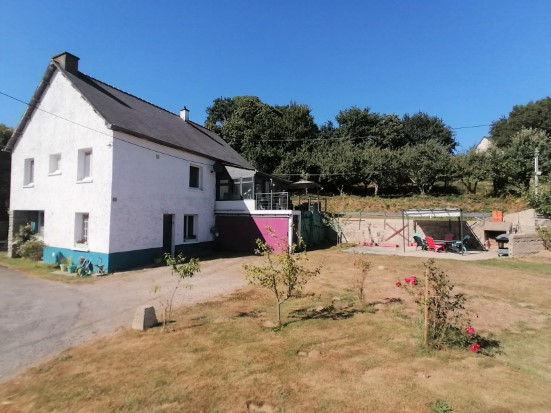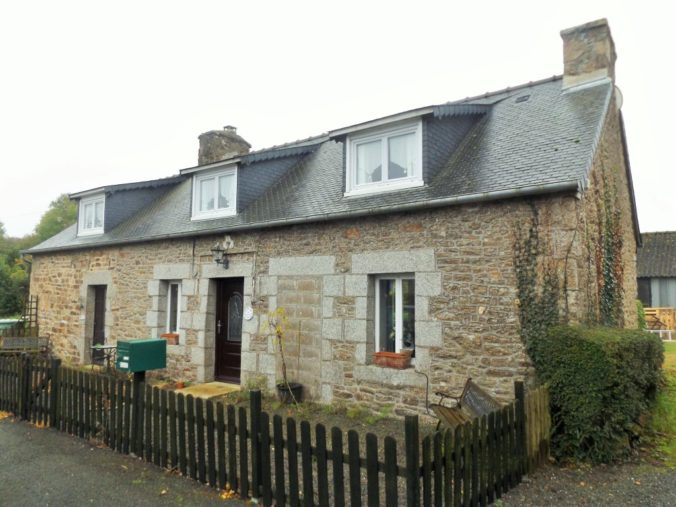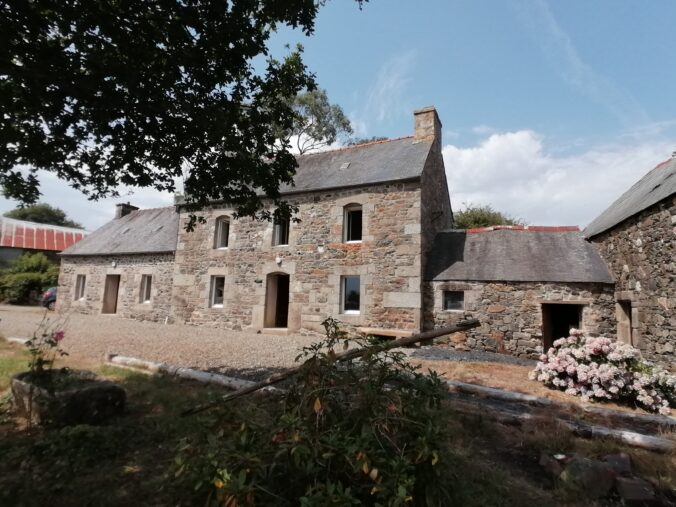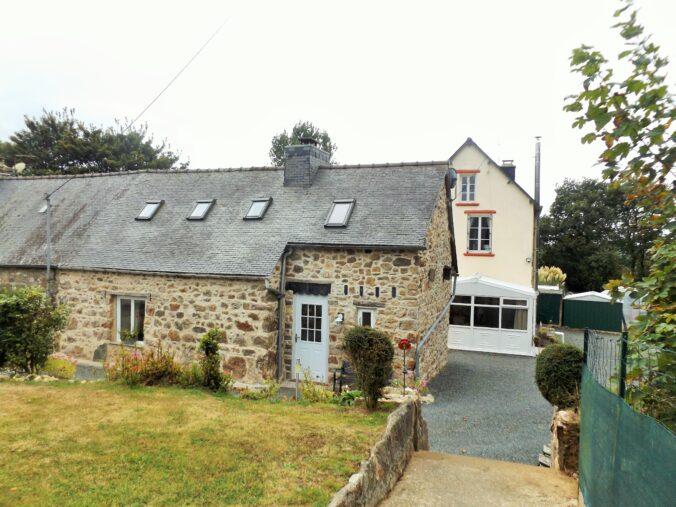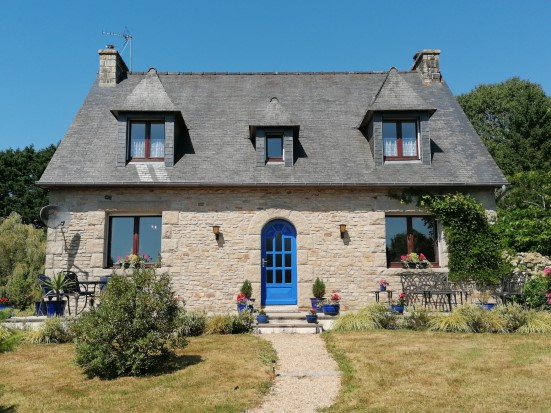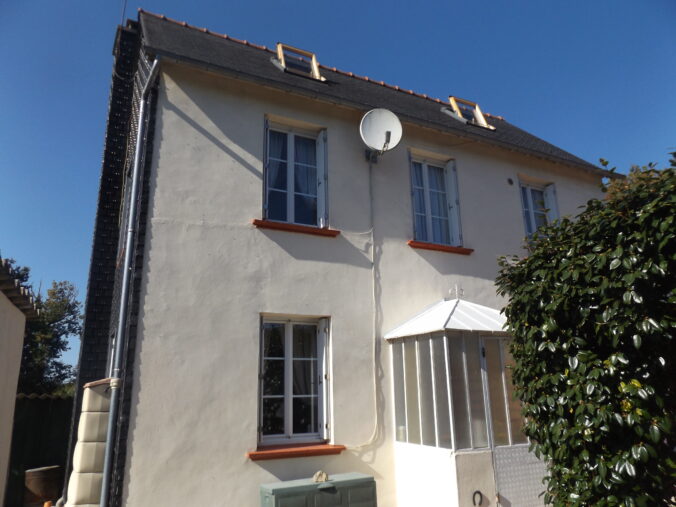Listed at 44 500€ including agency fees of 2,500 €
[els_slider id=”11645″
Informations en français
Located just outside the village of Plougonver this 2 bedroom both with en-suite shower rooms (shower unit fittings included). The seller has completed the home to first fix stage, all work carried out to a very high standard. Ready for you to add your choice of kitchen, flooring, and design.
On the ground floor is an entrance hall, living room with woodburning stove (not fully installed), kitchen/diner and one of the double bedrooms. Wood stairs lead to the second larger bedroom and en-suite shower room.
The seller has fully insulated all rooms on the ground floor, and partial insulated the first floor
The seller has had the reports done for the installation of the new septic tank, to start the permission to install (all paperwork available).
Plougonver offers a restaurant/bar and small grocery shop, musée et magasin de la biscuiterie, and post office, within easy reach of Belle-Isle-en-Terre with its local services.
The larger town of Guingamp is at approximately 32 km with the bigger shopping centres and TGV train station (Paris 3.5 hrs).
There is easy access to the ferry ports of Roscoff – 66 km and Saint Malo – 151 km.
The airports of Brest – 88 km and Dinard – 137 km are also easily accessible. Access to the various beaches of Brittany are within 30 minutes where you can explore the fantastic coastline.
Ground floor:
Kitchen / Dining room – 15 m²
Living room – 15 m²
Bedroom – 9 m²
Private bathroom and WC – 4 m² (All bathroom fittings are supplied).
First floor:
Bedroom – 20 m²
Shower room and private WC – 5 m² (All bathroom fittings are supplied).
Energy performance diagnosis (DPE):
Not subject to DPE (no heating system).
There is no fixed heating system at this property.
Walled garden
Terrain – 453 m²
