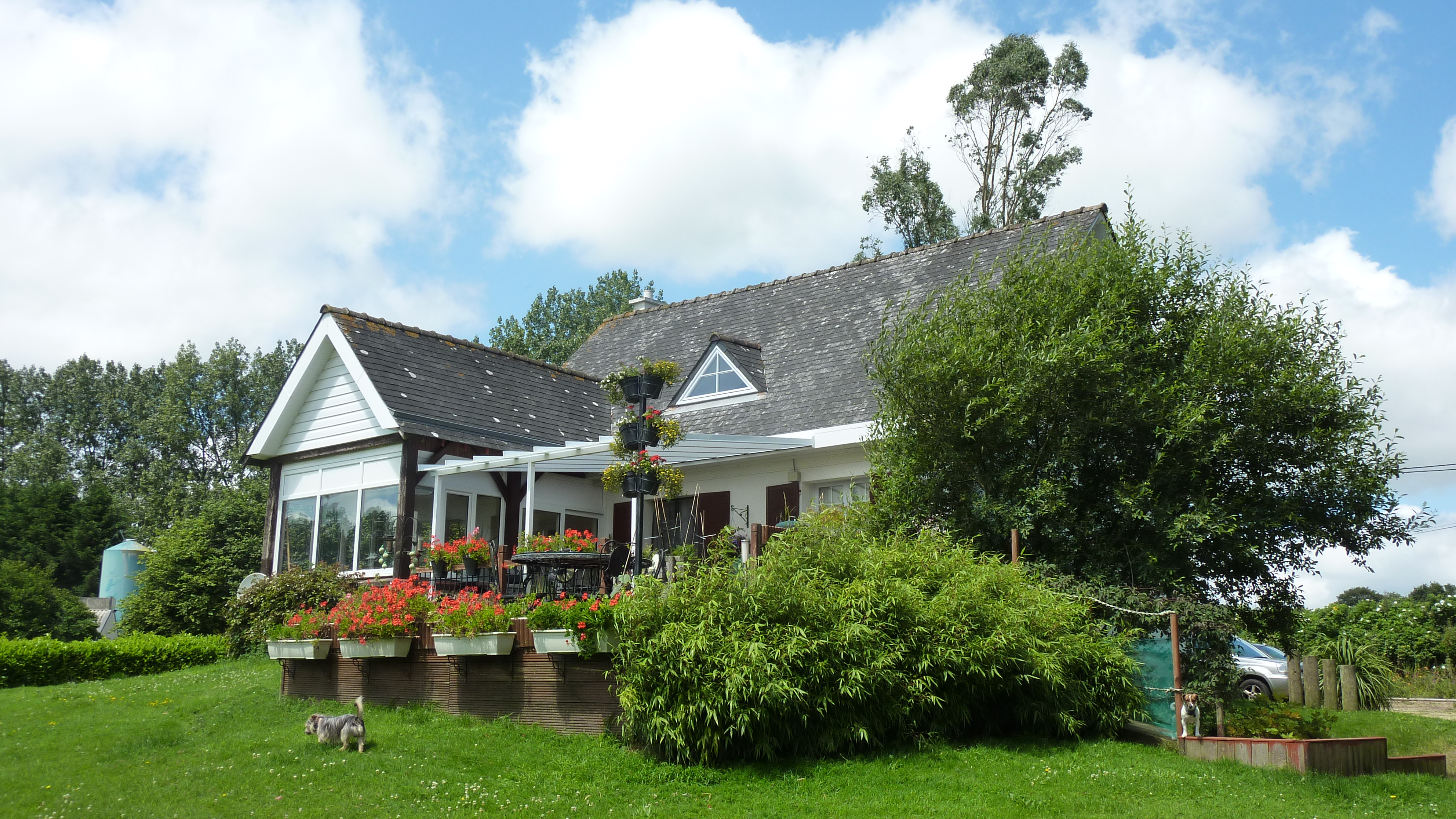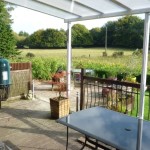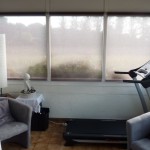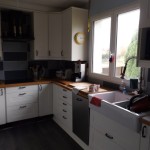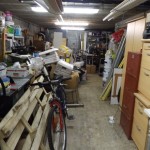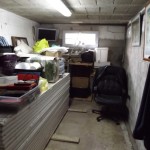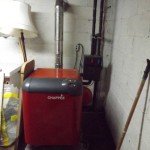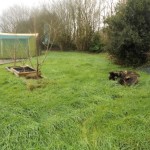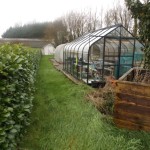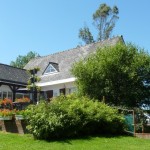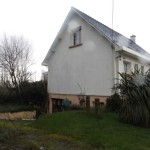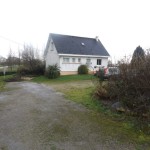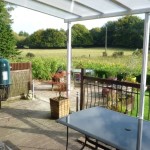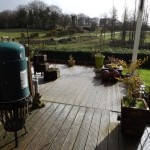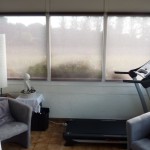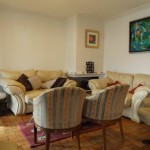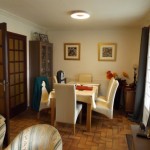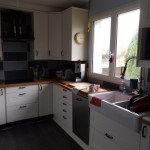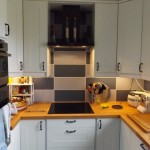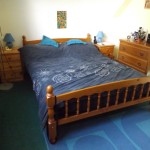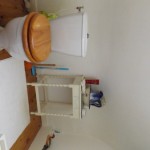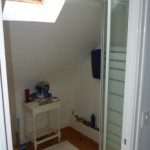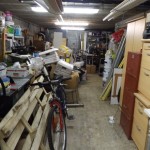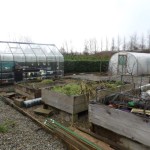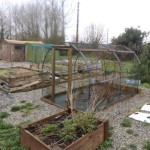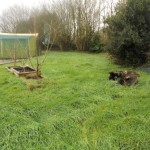Property Details
Cotes D'Armor 22480 France
102,500€Description
Neo Bretagne Style Home, 22480 Saint-Gilles-Pligeaux Asking 102500 €
House - Cotes D'Armor
[els_slider id=”86″]
Sales Price 102500 € includes agency commission of 2,500€
Neo Bretagne Style Home, 22480 Saint-Gilles-Pligeaux
This house sits on the edge of the delightful village of Saint-Gilles-Pligeaux in a small hamlet, would make an ideal holiday home or permanent residence. Nice sized garden of 2195 m2. The town of Saint Nicolas du Pelem, with all the necessary conveniences, is 10 minutes away. Lac de Guerledan is 15 minutes, where you can partake in all water sports, laze on the artificial beach or just sit on the terrace, enjoying a coffee, watching the world go by.
This 3 Bedroom home with office/4th bedroom, 2 Bathrooms. Approximately 82 m² of living space (not including basement).
Recently installed modern kitchen with double oven, dishwasher, and induction hob great use of cabinet space a Belfast sink, combination microwave.
Large living room and dining room with fireplace that leads to updated conservatory leading to a wonderful, three tiered deck, partially covered along with water feature great for BBQ’s and just relaxing with unobstructed views of the Brittany countryside.
Master Bedroom on first floor with en-suite bathroom. Separate WC. 1st Floor two additional double bedrooms, with own sinks. Additional Room could be office or an additional bedroom if needed. And bathroom, with Shower, WC and Sink. Newly installed Double Glazing. Can be accessed via the hallway or the veranda.
A traditional wooden staircase leads to the carpeted landing upstairs, from which there is a double bedroom with stand-alone sink. At the other end of the landing is also a another double bedroom again with a stand-alone sink in between the two there is a charming single bedroom, which could be used as a office or playroom. Also on this level there is a shower room and WC with a large velux window allowing plenty of light to the room Basement with entrance from inside and out, has a large garage/workshop. Laundry room/Boiler with newly installed heating system. Additional room that can be converted to additional living space or storage as needed. Exterior: Large area laid to lawn with hedged fence line, patio to the right side of home. Large garden area, with Shed, Green House with electricity, Poly Tunnel plus mister. Mature fruit trees, and raised vegetable boxes with room to grow. Well. Parking.
Energy Rating: G – more than 450 KWH/M2 Location: Rural Outskirts Town / Village Heating and Cooling: Wood Burner Oil Fired Central Heating Double Glazing Tiled Flooring Outbuildings Services: Electricity Mains Water Septic Tank (Fosse Septique) Community: Local Shop Coast 45 mins Plus 10 Mins or less to main town Up to 1hrs 30 mins drive to Uk bound airport Up to 1hrs 30 mins drive to Uk bound port
Property Features
- House
- 4 bed
- 2 bath
- 7 Rooms
- 2 Parking Spaces
- Land is 2,195 m²
- Floor Area is 84 m²
- 2 Toilet
- Ensuite
- 2 Garage
- Dishwasher
- Workshop
- Broadband
- Deck
- Outdoor Entertaining
- Shed
- Open Fire Place
