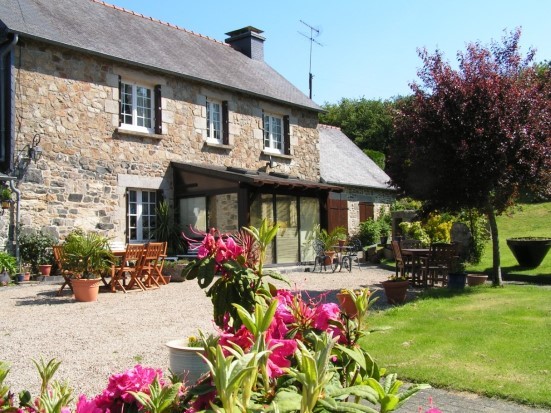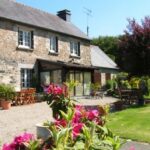Property Details
22 22390 France
214,328€Description
This traditional three bedroom centrally heated Breton stone farmhouse, with a profitable 3-bedroom Gite and B & B Business, with large studio and outbuildings, 22390 Bourbriac
House - 22
214 328 €, Fees: 2.5% including tax, included purchaser charge (209 100 € excluding fees).
[els_slider id=”9459″]
This traditional three bedroom centrally heated Breton stone farmhouse, with a profitable 3-bedroom Gite and B & B Business, with large studio and outbuildings. The property has been modernised throughout, set on 1 ha (9,988 m²), in a quiet hamlet just outside the village of Bourbriac rural but not remote location.
Main House
The house is set in a walled and gated grounds, complete with more than an acre of rolling lawns, a boule court, a large gravelled patio area, and decorative gardens. The stone-built property has many original features and dates to the 15th Century on the site of an original manor house.
You enter the property through Veranda into hallway to the left there is a large kitchen-diner which is large enough to accommodate a table that comfortably seats ten. Exposed beams and a grand inset stone fireplace with a wood burning stove. All modern appliances including a range cooker with gas hobs and electric ovens.
To the right there is a large living room, exposed beams with a large granite open fireplace.
There is a large Utility room has twin laundry sinks, plumbing for appliances and wall storage. Off the utility room is a shower room with sink and toilet.
Also, there is a downstairs room which is currently used as an office but could be, and has been, used as the third bedroom for the Gite.
From hallway stairs (with an under stairs cupboard) leading to upper floor where you will find three double bedrooms, one bedroom has an en-suite bathroom room with toilet and sink, one bedroom with ensuite shower room with toilet and sink, also separate WC.
The house and ground floor of the Gite are centrally heated throughout with a dual oil/wood central heating boiler situated in it’s own boiler room, together with the 200lt electrically heated water tank for use in the summer, the room offers access to the rear and an oil tank storage outhouse.
The front garden is attractively landscaped with a pumped well and large cider press in an attached stone-built annex. The rear gardens are laid to mowed meadow and large gravelled terraces.
A Fosse Septic which meets current standards was installed in 2007 and inspected in July 2015 and found to meet current standards.
The beautiful village of Bourbriac is 2km away, the medieval town of Guingamp and the N12 AutoRoute are 10 minutes away and the stunning north Brittany coast is within 30 minutes’ drive.
Gite, Studio and Outbuildings
The two/three-bedroom gite adjoined to the main house provides a reliable source of income.
Has been fully modernised can be either a two/three-bedroom gite which offers flexible accommodation for family and paying guests. With beamed ceilings throughout, an open plan lounge/kitchen-diner with a wood burning stove and modern fitted kitchen. It has a ground floor double bedroom and shower room with a toilet. The pine staircase leads to two double bedrooms, one of which has an en-suite toilet and sink. The Gite comes fully furnished. This includes bedding, towels, cutlery, crockery and cookware.
The Gite has its own front lawn area with garden furniture & bar-b-que.
Across the front garden of the house is a fully renovated stone house with mezzanine level. It currently functions as a professional art studio but could be easily converted into further accommodation or a workshop. The Studio was rebuilt and re-roofed in 2009/2010.
Attached to the Studio is an attached garage, both with access from garden and the front.
The property is on approximately 9870 m2 of land, laid mainly to lawn. Large dependence, Hangar, Greenhouse, and Boules court.
Property Details
Bedrooms: 6
Bathrooms: 4
Plot size: 9870 m2
Habitable space: 190 m2
Full Description
Ground floor:
Hall – 8 m²
Kitchen / Dining room – 23 m²
Living room – 22 m²
Veranda – 9 m²
Office – 12 (3rd Bedroom for gîte)
Shower room and WC – 4 m².
Laundry room – 20 m²
Boiler room – 9 m² (9 sq. m.)
First floor:
Corridor
Bedrooms 3, (15 m², 12 m², 11 m²) One with Private bathroom with WC – 7 m², One with Private shower room with WC
WC
Gîte
Ground floor:
Living room with kitchen – 32 m²
Shower room and WC – 4 m².
Optional 3rd Bedroom
First floor:
Bedrooms 2, one with washbasin (17 m², 16 m²)
Features:
In the countryside
Living area 190 sqm
Oil, electric and fireplace central heating
Old adjoining wine press – 30.25 m².
Courtyard
Well
Hangar – 91 m² (91 m²)
Woodshed
Garage – 41 m²
Orchard
Enclosed garden
Land – 9 870 m²
Parking
Property Features
- House
- Remote Garage
- Secure Parking
- Workshop
- Broadband
- Courtyard
- Outdoor Entertaining
- Shed
- KONICA MINOLTA DIGITAL CAMERA

