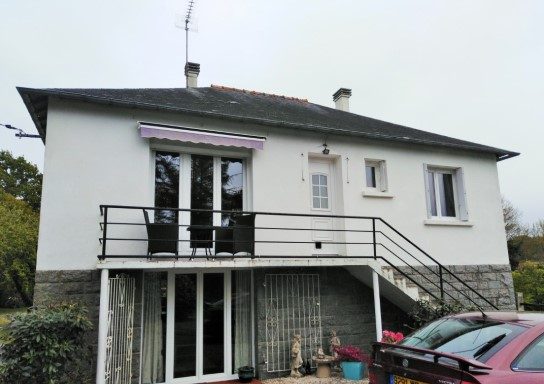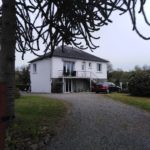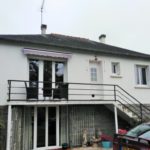Property Details
Brittany 22720 France
117,875€Description
Neo Breton home with Studio Appartment, 22720 Plesidy
House - Brittany
Listed at 117,875€ including agency fee of 2,875€
[els_slider id=”6918″]
This 2 bedroom home with fully fitted studio appartment, perfect for main residence or holiday home or gîte rental or additional guest accommodation. Move in ready. Located just outside the village of Plesidy 22720. The house has recently been fitted with new double glazing throughout. The seller has also recently fitted a new Bosch boiler that has a th WiFi controlled thermostat, where you can control the heating by an app from your phone or tablet.
Sold with all fixtures, appliances and furniture.
Seller is in the process of having a new roof installed.
The village has all the basic needs, from small shop, bakery, post office, restaurant/bar, sports centre school, and 6km from Bourbriac that has doctors, dentist, supermarket, bakery butchers, chemist, florist, banks etc.
The bigger towns of Guingamp is 15 km and Saint Brieuc is 38 km that both have all the major shops, train access to the TGV within 2 ½ hours to Paris. Easy access to the ferry ports of St Malo – Portsmouth, Poole and the Channel Islands or Roscoff to Plymouth; Airport at Dinard for Ryanair to London or East Midlands.
113 m2 of living space
Main House:
You enter the main house via steps leading to front door which leads into a tiled hallway with doors leading to:-
Living Room -15 m
Wood flooring, fireplace, double glazed doors to balcony at front. Interior glazed doors to:-
Kitchen/Diner – 16m
With tiled and wooden floor, fitted cabinets with tiled surround, built in electric oven, with gas hob, stainless steel sink and drainer, dishwasher. Windows to side and back of house.
From Hallway:-
Separate W.C.
Storage Cupboard –with shelving.
Bedroom 1-10m
Wood flooring and window to front.
Bedroom 2 – 9m
Wood flooring and window to side.
Bathroom – 3m
Bath and overhead shower, wash hand basin, cabinet, window to rear.
From the hallway there is a door to the Sous-Sol (basement) with stairs down to:-
Studio – 42m2
Living Room Area:
Open planned with new wood flooring thought total area, with large double doors to front garden, with iron gates.
Kitchen area:
Area for table and chairs, fitted with washing machine, tumble drier, fridge, microwave, sink with window to back, radiator.
Bedroom area
Is off to the right of kitchen. With window to rear, radiator, leading to bathroom.
Bathroom -4m
With shower cubicle, sink. W.C. tiled flooring
From living room there is a door leading to boiler room. Ample storage room, window to side.
OUTSIDE: –
Balcony
Walled garden at front and hedge rear garden, with double wooden gates, with gravelled drive way, mainly laid to lawn in front and rear with small shed.
Ample parking
Land of about 1180 m2
Property Features
- House
- 3 bed
- 2 bath
- Land is 1,180 m²
- Floor Area is 113 m²
- Toilet
- Secure Parking
- Dishwasher
- Floor Boards
- Broadband
- Balcony
- Courtyard
- Shed
- Fully Fenced
- Ground Floor Appartment.
- New Furnace
- Oil Fired Central Heating
- Open Fire Place



Leave a Reply