Property Details
Pays de la Loire 53250 France
179,375€Description
Fully renovated 4 Bedroom 18th Century Farmhouse and 2 Bedroom Gite with room for expansion 53250 JAVRON LES CHAPELLES
House - Pays de la Loire
[els_slider id=”2129″]
Listed at 179,375€ including agency fees of 2.5%
Looking for a renovated 18th century 4 bedroom farmhouse including a fully self-contained 2 double bedroom Gite, plus an additional building known as the Old Bakery that could be renovated for future use. And within a short distance from all the amenities of Javron les Chappelles. Along with the benefits of a country setting. Property sits on approximately an acre of land with undisturbed views of the Mayenne area countryside.
The Farmhouse and Gite have all their original stone walls, solid oak beams and fireplaces with newly installed wood burners, double glazing. Both properties have been beautifully modernised, with modern conveniences such as insulation, central heating and efficient wood burners.
The farmhouse is approximately 133 meters squared and Gite is 58 meters squared. There is also an additional 73 meters that could be converted to additional living space if need or another Gite. Currently used as a Potting Shed and Wood Shed and The Old Bakery.
The Main House
You enter the house directly into the kitchen. Which has been recently renovated, with its original oak beams the kitchen has a large refrigerator, double electric range, great cabinet space, dishwasher, large breakfast bar, with bright tiling.
From the kitchen, there are two large living rooms. To the right there is a large, bright and airy living room, original oak beams with a new wood burner. Windows overlook the front garden and French Doors to the back garden. Off the living room there is a ground floor bedroom with an en suite. Has its own private external door to garden, there is also an additional room above that is accessed currently from outside stairs that could easily be made into additional living space and would make a great Living Room. Is currently used as storage.
The second living room is to the left of the kitchen, and is currently used as a dining room/living room with a new wood burner, original oak beams with wooden stairs that lead to the upstairs bedrooms and bathroom.
On the first floor there is a small landing with a railing that overlooks the dining area that leads to two smaller bedrooms that look out over the garden. From the other side of the landing there is a hallway that leads to a family bathroom – with a stand-alone bath and separate shower – and the master bedroom, which also overlooks out over the garden and the countryside.
The farmhouse has been fully insulated, and with 2 wood burners for heating and is a cosy comfortable retreat during winter months. Plus all rooms have Inertia electric radiators. And works of a cost-effective central heating system works that is on a timer, ensuring the house is toasty warm before your feet hit the bedroom floor on those cold winter mornings.
The Gite
This self-contained Gite, is located at the far end of the property but is part of the main building but separated from the main house by two dividing barns. And is currently rented out as a holiday home, earning its owners £3500 each year. With a little marketing of this lovely Gite it could become a very lucrative business, earning future owners a minimum of £5000 each year. Area is very popular for cyclists and hikers.
As well as having the Gite as a rental property, the Gite is fantastic for accommodating family and friends.
There are two double bedrooms, good size bathroom with power shower. With large Kitchen/Lounge Diner with new wood burner. And has been renovated.
And has been insulated with high quality installation so guest will be warm during the winter months.
The Outside:
The garden’s is approximately an acre. Great for all outdoor entertaining, undisturbed views of the open countryside. Great for barbecuing, games or just lazing under a tree.
There is a large vegetable patch, a cultivated wildflower meadow and many fruit trees including apple, plums and cherries. There is a stone barbecue, which is located beside a pretty pond, is a favourite spot for the current owners for outdoor dining during the warmer months.
The two additional large barns that separate the main house from the Gite allow for plenty of storage space and have great potential for future use. Currently used as a Potting Shed and Wood Shed. There is also a wonderful Old Bakery that the current owners have been told by the local mayor has provisional planning permission and could be adapted for future use as a second Gite thus the ability to expand on the existing rental business.
Surrounding Area:
The property is located on a bridleway, a well-known hiking route with access to the surrounding countryside and offers a walking route to the town of Javron les Chapelles. There is a path that is signposted with a small statue of Le Petit St Jean embedded in the Gite’s west wall, which gives the property its name. The old statue, is a curiosity for the hikers who pass by the house, and is apparently the only statue of the little saint that depicts him with a lamb. Great place to have a Tea Rooms especially in the Old Bakery if one wanted.
The property is located in the Mayenne area, in region 53, and very near to the N12. A five minute drive or pleasant 20-minute stroll through the woods takes you to the village of Javron les Chappelles. Which has a post office, couple of banks, and a butcher, couple of garages, small grocery shops and restaurants. There are a couple of big supermarkets a short drive out of the village. And is within easy reach of a number of pretty villages. There is the gorgeous spa town of Bagnoles de l’Orne is just 25 minutes away with its scenic lake, ringed by restaurants and a pretty green.
Approximately 3 hours from Paris, Caen Ferry Port is 1.5 hours, Dinard Airport is about 2 hours, and Rennes Airport is about 1 hour 45 minutes. Le Mans is about hour and 20 mins. And within 2 hours there is the famous Le Mont Saint Michel.
Property Features
- House
- 6 bed
- 3 bath
- 3 Rooms
- Land is 4,123 m²
- Floor Area is 187 m²
- 3 Toilet
- Ensuite
- 4 Open Parking Spaces
- Dishwasher
- Built In Robes
- Workshop
- Broadband
- Courtyard
- Outdoor Entertaining
- Shed
- 3 fireplaces
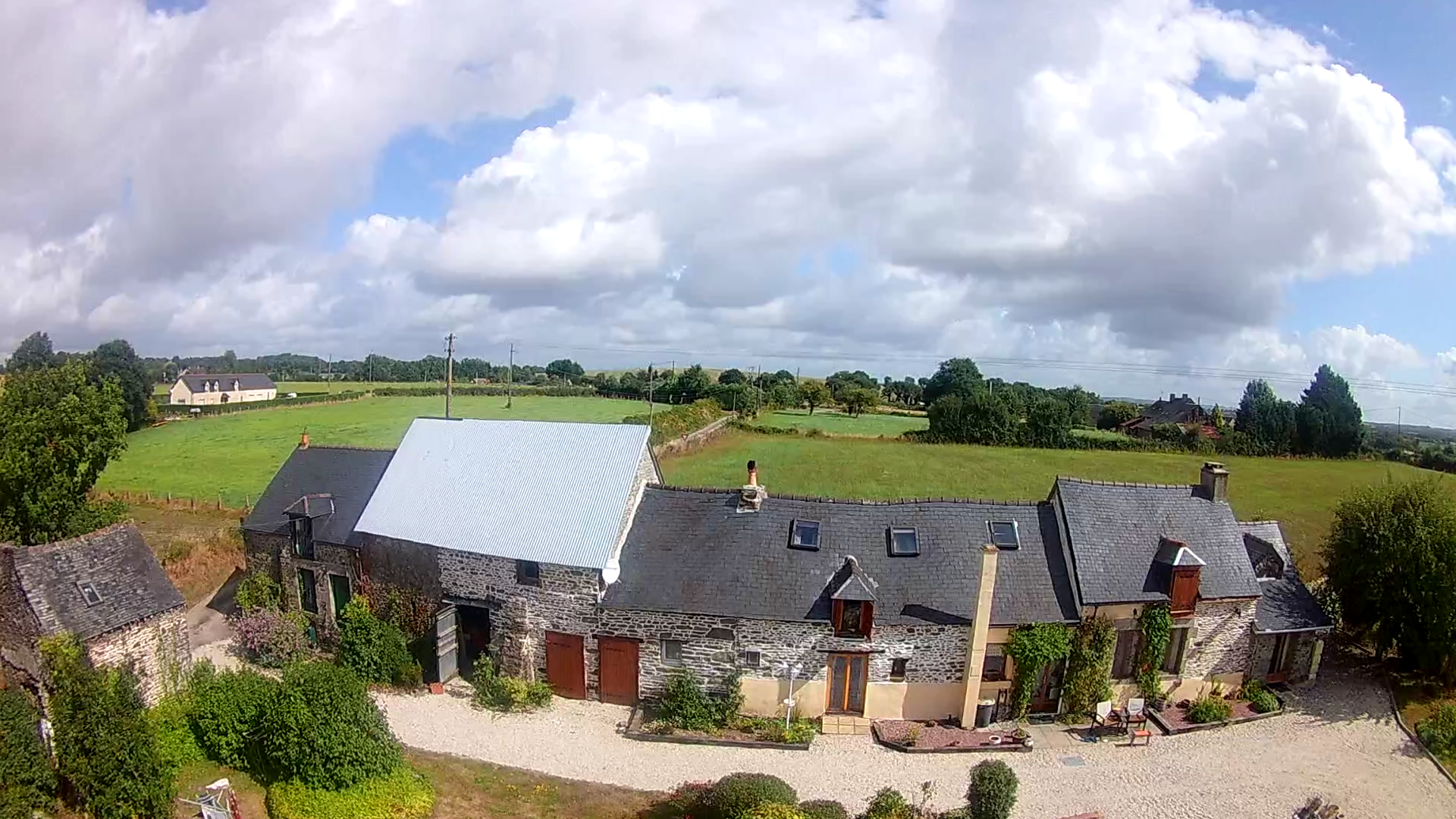
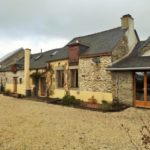
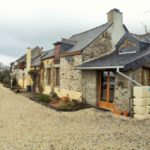
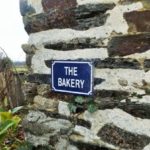
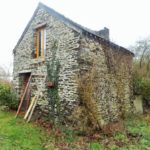
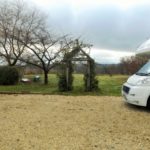
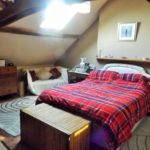
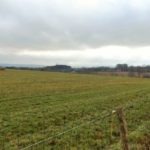
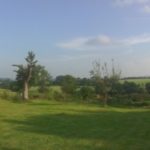
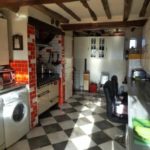
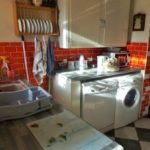
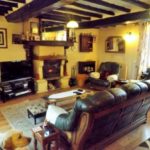
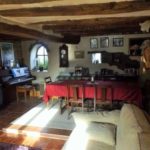
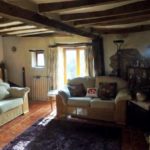
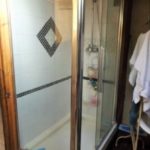
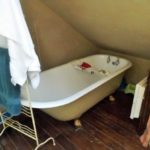
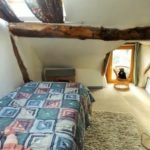
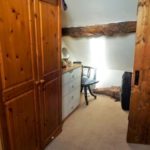
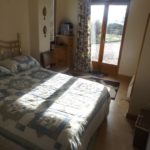
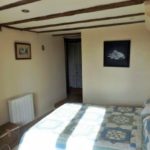
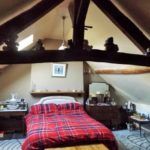
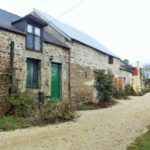
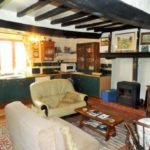
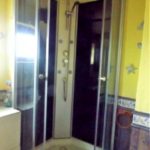
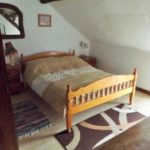
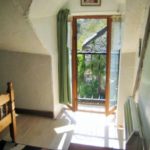
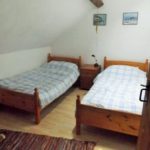
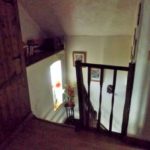
Leave a Reply