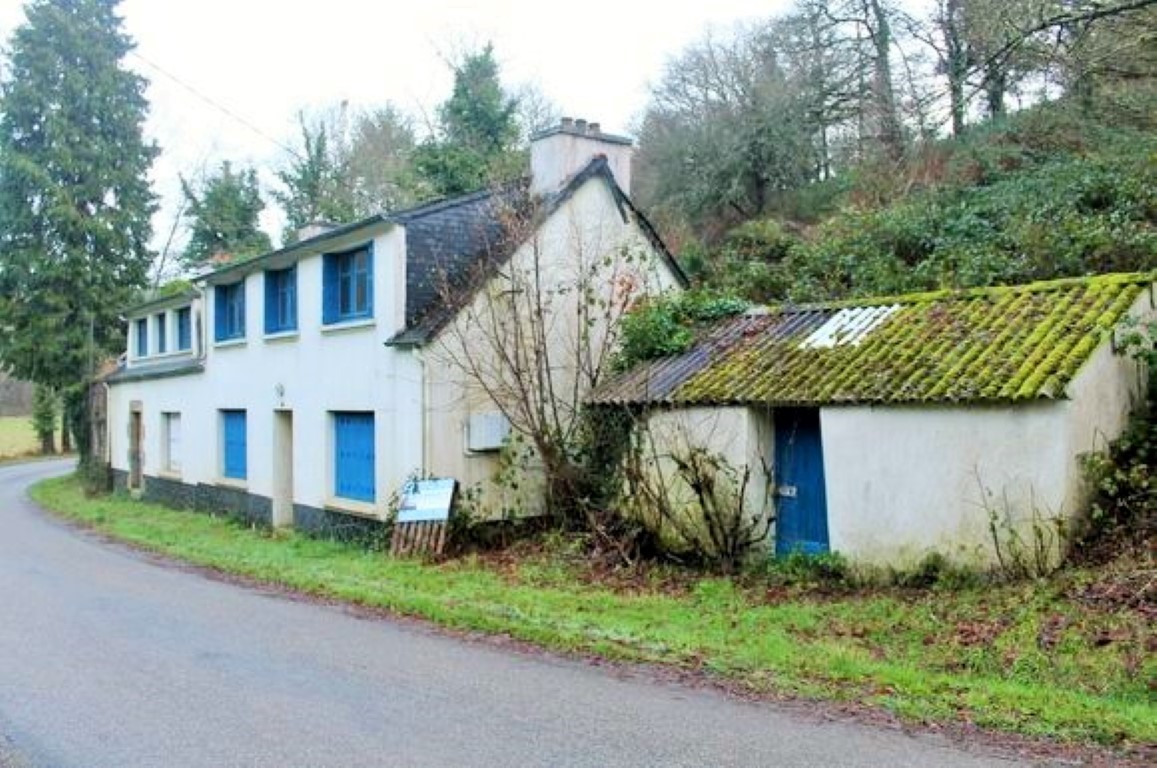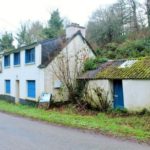Property Details
Cotes D'Armor 22340 France
38,500€Description
2 Cottages and Ruin ready to be renovated, 22340 Mael Carhaix
House - Cotes D'Armor
[els_slider id=”4835″]
2 Cottages and Ruin ready to be renovated, 22340 Mael Carhaix
Listed at 38,500, Fees: 8,33% TTC. included buyer charge (€ 35,000 excluding fees)
Property information
These 2 cottages offers a lot of potential. The first cottage is practically ready to live in whilst the other cottage has been partly renovated and requires more work. A great opportunity to live in it and renovate the rest. The property is located between the villages of Locarn and Mael Carhaix.
There is a small garden area with a stone building to the right of the cottages that is currently used as a storage shed, and room to park a car and also a ruin that could be renovated or removed to have more garden to the left of the cottages. The main garden is across from the property.
Cottage 1
This property is habitable, you enter in to a large entry hall and to the left is the living room, which has oak flooring, exposed beams, a large window to the front and has a bright and airy feel. Opposite the living room is the fitted kitchen offering a hard tiled floor, storage cupboards, room for a good size dining table and a large window facing the front.
To the back of the entrance hall is the shower room comprising of a shower, WC, washbasin with tiled flooring. There is also storage under the staircase and a new water tank.
On the first floor there are 2 bedrooms and additional room. The first on the left is a double bedroom with an alcove that could easily be turned into an en-suite or be used for storage or make bedroom larger. There are two additional areas to the rear of property that could be used for en suite bathrooms or to enlarge the existing bedrooms.
The second room could be used as an office or better still an upstairs bathroom.
The third room is a double bedroom.
Cottage Two
This cottage has had some of the renovation done and is currently a work in progress. The house consists of Kitchen/Diner with fireplace, stairs to the first floor, and archway from kitchen leading to Living Room.
First Floor, there is currently a Mezzanine area to the rear and 2 bedrooms to the front. The Mezzanine area is large enough to put a bathroom, and still have room for office space.
The second bedroom is the larger of the two, currently has a dividing partition wall, which could easily be removed to make one large bedroom.
The third cottage is in real need of restoration or could just demolish it to make another garden area to the side or parking.
Property Details
Cottage 1
Ground Floor
Hall: 5m –Ceramic tiled floor, exposed beams, doors to all rooms on this floor and a wooden staircase to the first floor.
Bathroom: 4 m – Ceramic tiled flooring, WC, washbasin, tiled surround shower.
Living Room: 17 m – Oak flooring, exposed beams, and large widow to front, shutters.
Kitchen: 10 m – Ceramic tiled flooring, fitted cupboards, sink, and large widow to front, shutters.
First Floor:
Bedroom 1:- 12m – Oak flooring, and a window to the front, small room of bedroom with Velux window
Office: -4m – Perfect for an office or even a bathroom. Oak flooring and a window to the front.
Bedroom 2:- 11m – Oak flooring, window to the front, small room of bedroom with Velux window.
Cottage 2
Ground Floor
Kitchen: 17 m – Concrete Flooring, Exposed Beams, Fireplace, sink.
Living Room: 17 m – Concrete flooring, a large window to front, shutters
First Floor:
Mezzanine: -4m – Perfect for an office or even a bathroom. Oak flooring.
Bedroom 1:- 12m – Oak flooring, and a window to the front, two rooms joined via alcove.
Bedroom 2:- 13m – Oak flooring, window to the front.
Garden:
To the right of the property is a storage barn. This has a water tight roof and ample space for gardening tools.
In front of the property is the large, open garden. This area is south facing.
Stone Ruin
The property is set in a small hamlet just outside the village of Mael Carhaix, 22340, only approximately 3 km to the centre of the pretty village, where you will find 2 bakers, 2 banks, post office, 5 doctors, a nurse’s office, dentist, chemist, 2 bars, 2 restaurants a florist and 2 hairdressers. There is also a convenient local shop that has all your basic needs. Within 10 kms is the market town of Rostrenen, and the slightly bigger town of Carhaix that has all the major stores available. Mael Carhaix boasts a wonderful park with a lake with fishing and botanical gardens for you to enjoy. This area has a camp site and is perfect for taking a leisurely walk with the dog, or spending a few hours fishing. There is also a market in the square on Thursdays. The area is very popular for cyclists and is very convenient for the V6 Voie Verte.
The ferry ports of Roscoff (serving Plymouth and Cork) and Saint Malo (serving Portsmouth and Jersey) are 93km (58 miles) and 133km (83 miles) away respectively. Brest airport is 115km (72 miles) away, Dinard airport is 119km (74 miles) away. The nearest train station is Callac with links to Guingamp that has the TGV directly into Paris. All distances are approximate according to Google maps.
Property Features
- House
- 5 bed
- 1 bath
- Land is 794 m²
- Floor Area is 130 m²

