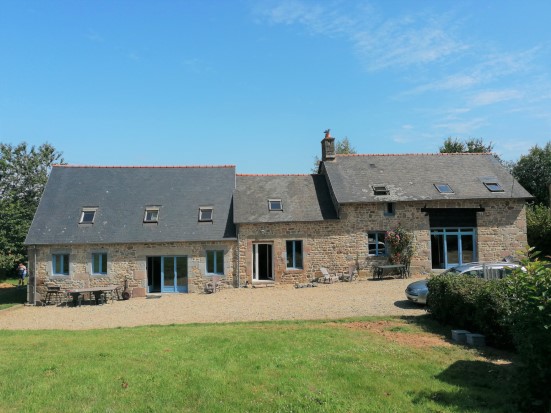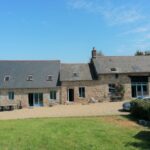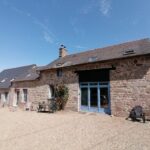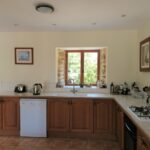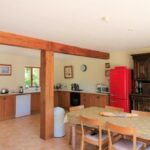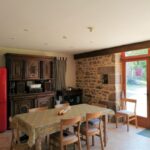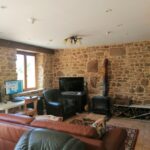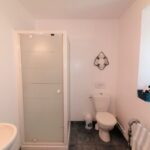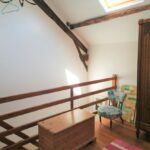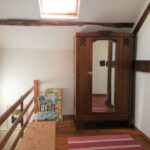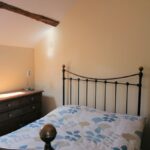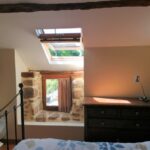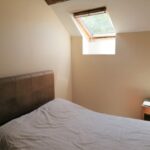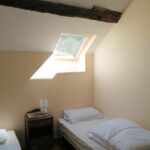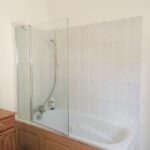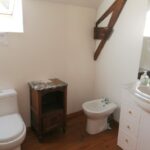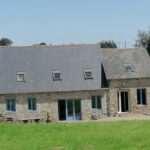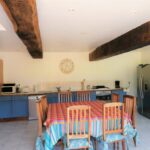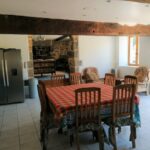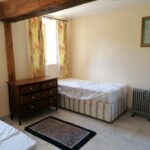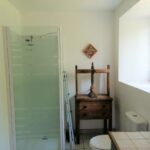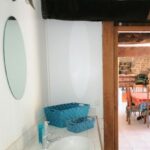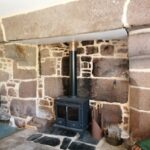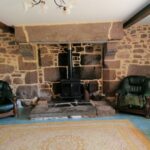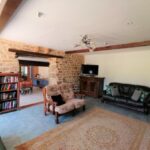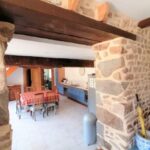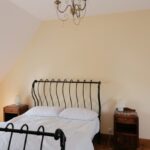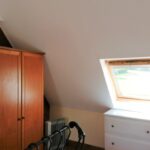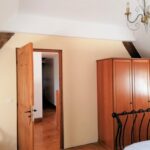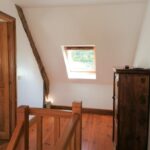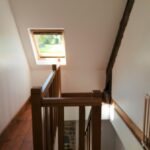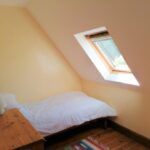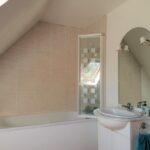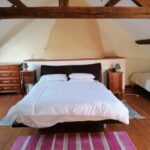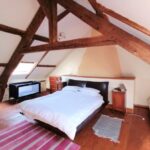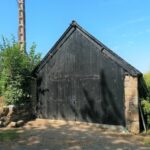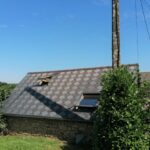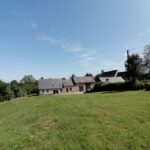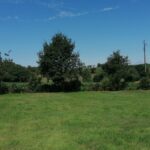Property Details
35420 France
SoldDescription
Establish Gite Business, 2 Large houses plus 1Bed/Bath Gite 35420 Le Ferré
House Sold -
Listed at 239440€ including agency fees of 5,840€ paid by buyer.
[els_slider id=”11276″]
Informations en français :
This large stoned dual property with 1 bed/1 bath Gite is nestled in the middle in the Brittany countryside, surrounded by fields. Located 5 minutes (3 km) from the village of St James, which has all your basic needs with shops, supermarket, chemist, restaurants, doctors, car maintenance etc.
The property consists of 2 large Gites that have been successfully rented and established business, seller is selling as a going concern. There is also an additional 1 bed/bath Gite that is currently been renovated.
The properties are full of character and remains well situated and close to amenities. Ideal stay to recharge your batteries as a family, and to meet by the fireplace in the evening after the many possible visits in the region.
Approximately 25 mins from Mt St Michel and is a great place to explore both Brittany and Normandy… Ferry ports St Malo is approximately 66 kms, Caen 128 kms. Airport Dinard 66 kms, Rennes 62 kms.
The properties are south facing and open planned – and gets the sun all day long.
The property to the right you enter directly into a large open planned room, consisting of living room with wood burner, dining area and fully fitted kitchen. There is a shower room on the ground floor with laundry facilities. On the first floor there is a large family bathroom with bath/shower combo. There is a large mezzanine area, with 3 double bedrooms.
The property to the left is a little larger than the other, again you enter a large open planned kitchen/diner, stairs lead to a large living room with featured granite fireplace with wood burner. There is a convenient downstairs bedroom, and bathroom.
On the first floor, there are 3 bedrooms with exposed beams wood flooring and large family bathroom.
To the rear there is a workshop/storage and wood storage area.
To the left of the property you will find the 1 bed/1 bath Gite, with open planned kitchen/living room and bathroom. There is a small hedged are to the rear if you want to have a private place while the main 2 houses are rented.
There is ample parking, large open garden that is hedged.
Fosse Septic system, Updated Electricity, and plumbing. Fully insulated. New double glazing and doors.
House 1
Ground floor:
Kitchen / Dining room – 32 m²
Large window and door to front, tile flooring, exposed beams and stonework, fitted kitchen with built in electric oven, gas hob, dishwasher ample cabinets and counter tops, with window and door to rear, stairs to first floor.
Living room – 22 m²
Tile flooring, exposed beams and stonework, spotlights, window to front, featured wood burner.
Shower room and WC / Laundry room – 5 m²
Tile flooring, window to rear, shower cubical, WC, sink and plumbing for washing machine
First floor:
Mezzanine – 10 m²
Wood flooring, Velux window, exposed beams.
Bedroom 1: 11 m²
Wood flooring, exposed beams and stonework, Velux window and small original window.
Bedroom 2: 9 m²
Wood flooring, exposed beams, Velux window.
Bedroom 3: 9 m²
Wood flooring, exposed beams, Velux window.
Bathroom – 9 m²
Tile flooring, Velux to rear, bath/shower combo with glass screen, WC, sink bidet. Hot water tank.
House 2
Ground floor:
Kitchen / Dining room – 37 m²
Large windows and door to front, additional window to front, tile flooring, exposed beams, and stone archway with steps to large living room, fitted kitchen with built in electric oven, gas hob, dishwasher ample cabinets and counter tops, stairs to first floor, doors to ground floor bedroom and bathroom.
Bedroom – 14 m²
Tile flooring, two windows to front, exposed beams
Living room – 33 m²
Tile flooring, featured granite fireplace with wood burner, exposed beams and stonework, door, and window to front.
Shower room and WC – 7 m²
Tile flooring, window to rear, shower cubical, WC, sink and plumbing for washing machine
First floor:
Landing/Hallway
Wood flooring, Velux window to front, window to rear.
Bathroom – 9 m²
Wood flooring, Velux to rear, bath/shower combo with glass screen, WC, sink bidet. Hot water tank.
Bedroom 2 :22 m²
Wood flooring, exposed beams, Velux windows to front and rear
Bedroom 3 : 32 m²
Wood flooring, exposed beams, Velux windows to front and rear
Gîte
Ground floor:
Living room with kitchenette – 17 m²
Tiled flooring, Velux window to rear, spiral staircase to Mezzanine/Bedroom
Shower room – 3 m²
Tiled flooring, Shower Cubical, WC
First floor:
Bedroom – 9 m²
Velux Window, wood flooring
Land 2820 m² : Hedge area with concrete pad, possible for pool, rest laid to lawn
Workshop
Wood storage
Property Features
- House
- 8 bed
- 5 bath
- Land is 2,820 m²
- Floor Area is 265 m²
- 5 Toilet
- Dishwasher
- Workshop
- Floor Boards
- Outdoor Entertaining
- 2 Wood Burners
